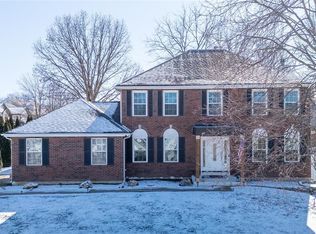#2 Spring Time BLOSSOMS with beauty!! If location, appearance, functionality, square-footage & endless updates are what you've been searching for, then you've hit the jackpot! This pristine, 4 bedroom 2.5 bath walk-out ranch with 2500 sqft of living space greets you w/ a bright-open floor plan, vaulted ceilings, gleaming hardwood floors, gas fireplace, sep dining & a FAB kitchen that draws you in!! 42" custom cabinets w/ under-cabinet lighting, granite countertops, ss appliances are all new- '17. Off the breakfast rm, access the maintenance free composite deck new- '18 & enjoy the view of your spacious, level, privacy fenced-in yard w/ covered patio! Main fl laundry, Master BR w/ walk-in closet & luxury bath w/ separate tub-shower, BRs 2, 3 & 2nd full bath top off the main! Finished LL boasts 4th BR, flex room/possible 5th, rec room & cozy fireplace! A/C new '18! Fantastic subdivision with easy access to Hwys, 364, shopping & more! This gorgeous home is a TOTAL PACKAGE!
This property is off market, which means it's not currently listed for sale or rent on Zillow. This may be different from what's available on other websites or public sources.
