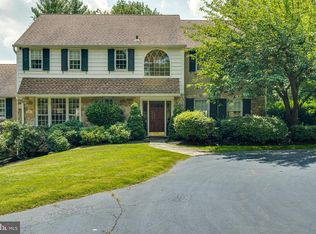Sold for $1,750,000 on 09/25/25
Street View
$1,750,000
2 Spring Mill Ln, Haverford, PA 19041
4beds
3,015sqft
SingleFamily
Built in 1985
0.64 Acres Lot
$1,786,700 Zestimate®
$580/sqft
$5,447 Estimated rent
Home value
$1,786,700
$1.61M - $1.98M
$5,447/mo
Zestimate® history
Loading...
Owner options
Explore your selling options
What's special
2 Spring Mill Ln, Haverford, PA 19041 is a single family home that contains 3,015 sq ft and was built in 1985. It contains 4 bedrooms and 3 bathrooms. This home last sold for $1,750,000 in September 2025.
The Zestimate for this house is $1,786,700. The Rent Zestimate for this home is $5,447/mo.
Facts & features
Interior
Bedrooms & bathrooms
- Bedrooms: 4
- Bathrooms: 3
- Full bathrooms: 2
- 1/2 bathrooms: 1
Heating
- Forced air, Gas
Cooling
- Central
Appliances
- Included: Dishwasher, Garbage disposal, Range / Oven
Features
- Flooring: Carpet, Hardwood, Linoleum / Vinyl
- Has fireplace: Yes
Interior area
- Total interior livable area: 3,015 sqft
Property
Parking
- Total spaces: 5
- Parking features: Garage - Attached
Features
- Exterior features: Stone, Wood
Lot
- Size: 0.64 Acres
Details
- Parcel number: 22040065456
Construction
Type & style
- Home type: SingleFamily
Condition
- Year built: 1985
Community & neighborhood
Location
- Region: Haverford
Other
Other facts
- Features: Appliances/Refrigerator, Flooring/Hardwood, Appliances/Dishwasher, Exterior Description/Stone, Sewer/Public, Cooling/Central A/C, Appliances/Dryer, Special Program/QC Approved Listing, Heating Type/Forced Air, Area Amenities/Outdoor Activities, Area Amenities/Area Pool, Area Amenities/Golf, Area Amenities/Jogging / Biking Path, Area Amenities/Aquatic Activities, Area Amenities/Area Fishing, Area Amenities/Biking, Lifestyles/Outdoor Activities, Lifestyles/Golf, Lifestyles/Aquatic Activities, Lifestyles/Fishing, Exterior Living Space/Patio, Views/Scenic, Fireplace Description/Gas, General/Ceiling Fan(s), Heating - Fuel Type/Gas, Special Market/Vacation / Second Home, General/Smoke Detector, Flooring/Wall to Wall Carpet, Special Market/International Properties, Garage Description/Attached Garage, Area Amenities/Area Horse Riding/Stables, Area Amenities/Area Tennis, Lifestyles/Tennis, Garage Count/2 Car Garage, Area Amenities/Boating, Kitchen Features/Eat-in Kitchen, Fireplace Count/2 Fireplaces, Exterior Description/Wood Siding, Pre-Wiring/Garage Door, Pre-Wiring/Cable, Pre-Wiring/Phone Jacks, Lifestyles/Boating, Age/31-40 Years Old, Water/City Water, Appliances/Double Oven, Area Description/Suburban, Lifestyles/Suburban, Area Amenities/Casino / Gambling, Lifestyles/Casino / Gambling, Basement/Partial, Basement/Unfinished, Special Market/College / University, Lifestyles/Univ / College Community, Flooring/Linoleum
Price history
| Date | Event | Price |
|---|---|---|
| 9/25/2025 | Sold | $1,750,000+17.1%$580/sqft |
Source: Public Record Report a problem | ||
| 8/8/2025 | Contingent | $1,495,000$496/sqft |
Source: | ||
| 8/2/2025 | Listed for sale | $1,495,000+92.9%$496/sqft |
Source: | ||
| 6/21/2018 | Sold | $775,000-8.8%$257/sqft |
Source: Public Record Report a problem | ||
| 5/1/2018 | Pending sale | $849,900-9.5%$282/sqft |
Source: Kurfiss Sotheby's International Realty #1003285619 Report a problem | ||
Public tax history
| Year | Property taxes | Tax assessment |
|---|---|---|
| 2025 | $18,886 +6.2% | $691,460 |
| 2024 | $17,779 +2.9% | $691,460 |
| 2023 | $17,274 +2.4% | $691,460 |
Find assessor info on the county website
Neighborhood: 19041
Nearby schools
GreatSchools rating
- 8/10Coopertown El SchoolGrades: K-5Distance: 0.6 mi
- 9/10Haverford Middle SchoolGrades: 6-8Distance: 1.8 mi
- 10/10Haverford Senior High SchoolGrades: 9-12Distance: 1.8 mi
Schools provided by the listing agent
- High: Haverford Senior
- District: Haverford Township
Source: The MLS. This data may not be complete. We recommend contacting the local school district to confirm school assignments for this home.

Get pre-qualified for a loan
At Zillow Home Loans, we can pre-qualify you in as little as 5 minutes with no impact to your credit score.An equal housing lender. NMLS #10287.
Sell for more on Zillow
Get a free Zillow Showcase℠ listing and you could sell for .
$1,786,700
2% more+ $35,734
With Zillow Showcase(estimated)
$1,822,434