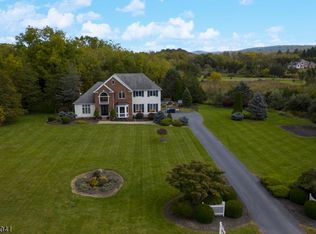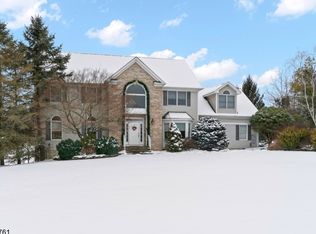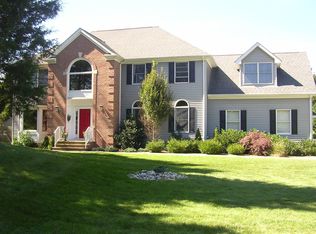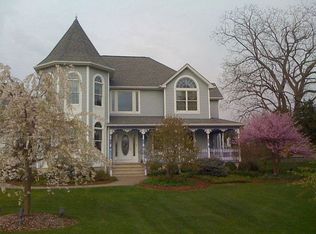A design masterpiece. This renovated 4 bedrm, 3 full, one 1/2 bath home is located less then 1 hour from NYC. You will be mesmerized at this impeccably done home. Deck over looking the in ground pool with hot tub and pool changing room off the back of the shed. Stunning new kitchen with separate coffee bar. First floor 1/2 bathroom with elegant tile and fixtures. Formal dining room. Elegant layout conducive to entertaining combines a warmth and scale for casual living. The finished basement with polished concrete floors (radiant heat), full bathroom with heated towel racks, gym space, entertainment room and the much needed home office with built in cabinets.State of the art HVAC system, fresh air ERV system for delivery of fresh air to home. Many devices in home on Z-Wave remote control. Whole house generator
This property is off market, which means it's not currently listed for sale or rent on Zillow. This may be different from what's available on other websites or public sources.



