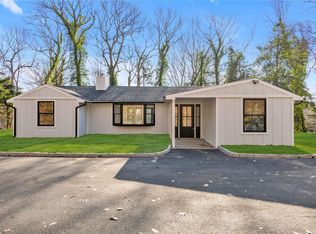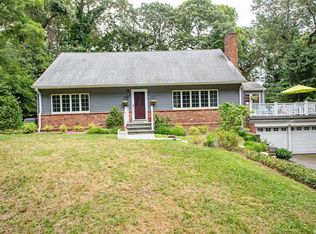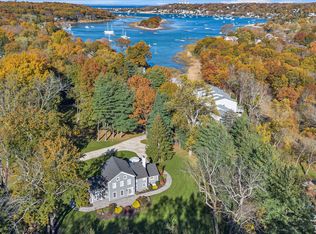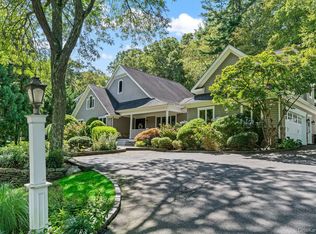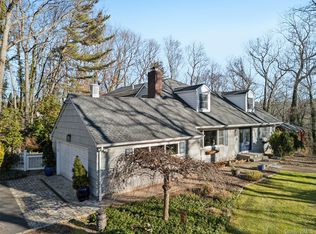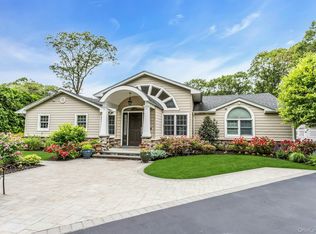Welcome to this showstopper at 2 Spring Hollow Road- an exceptional residence nestled in the heart of Centerport and offered at $1,799,995 This expansive home features a thoughtfully designed open-concept first floor, ideal for both everyday living and entertaining. This one-of-a-kind Centerport stunner offers 6 bedrooms, 7 full baths, and luxury at every turn—including 5 en-suites, 3 private lofts, and a dreamy primary suite with balcony and spa bath. The stunning master suite includes a private balcony overlooking the serene surroundings and pool—perfect for morning coffee or evening relaxation. Outside, paradise awaits: a brand-new saltwater heated pool, self-watering gardens, and solar lighting turn the backyard into a private oasis. Extras include a 3-car carport, full-house generator, and EV charger. Minutes from beaches, yacht clubs, golf, and top North Shore restaurants, this is more than a home, it’s a lifestyle.
For sale
Price cut: $125K (10/22)
$1,799,995
2 Spring Hollow Road, Centerport, NY 11721
6beds
4,800sqft
Single Family Residence, Residential
Built in 1956
0.94 Acres Lot
$-- Zestimate®
$375/sqft
$-- HOA
What's special
Brand-new saltwater heated poolSolar lightingPrivate oasisPrivate balconyDreamy primary suiteSerene surroundingsSelf-watering gardens
- 260 days |
- 2,970 |
- 138 |
Zillow last checked: 8 hours ago
Listing updated: January 10, 2026 at 10:39am
Listing by:
BERKSHIRE HATHAWAY 631-824-8484,
Jennifer Tripodi 631-327-8886
Source: OneKey® MLS,MLS#: 852872
Tour with a local agent
Facts & features
Interior
Bedrooms & bathrooms
- Bedrooms: 6
- Bathrooms: 7
- Full bathrooms: 7
Heating
- Ducts
Cooling
- Attic Fan, Central Air, Ductless, Electric, Zoned
Appliances
- Included: Convection Oven, Cooktop, Dishwasher, Electric Cooktop, Electric Oven, Exhaust Fan, Freezer, Gas Cooktop, Microwave, Oven, Refrigerator, Gas Water Heater, Wine Refrigerator
- Laundry: Washer/Dryer Hookup, Electric Dryer Hookup, In Basement, In Hall, Laundry Room
Features
- First Floor Bedroom, Breakfast Bar, Built-in Features, Ceiling Fan(s), Central Vacuum, Crown Molding, Double Vanity, Dry Bar, Eat-in Kitchen, Entertainment Cabinets, Granite Counters, High Speed Internet, In-Law Floorplan, Kitchen Island, Low Flow Plumbing Fixtures, Marble Counters, Natural Woodwork, Open Floorplan, Open Kitchen, Original Details, Pantry, Smart Thermostat, Storage, Tray Ceiling(s)
- Flooring: Ceramic Tile, Hardwood
- Doors: ENERGY STAR Qualified Doors
- Windows: ENERGY STAR Qualified Windows, Skylight(s), Storm Window(s), Wall of Windows
- Basement: Finished,Full
- Attic: See Remarks
Interior area
- Total structure area: 4,800
- Total interior livable area: 4,800 sqft
Video & virtual tour
Property
Parking
- Total spaces: 10
- Parking features: Attached, Carport, Covered, Driveway, Electric Vehicle Charging Station(s), Off Site, Off Street, On Street, Oversized, Private, Storage, Unpaved
- Has carport: Yes
- Has uncovered spaces: Yes
Accessibility
- Accessibility features: Accessible Approach with Ramp, Accessible Bedroom, Accessible Central Living Area, Accessible Closets, Accessible Common Area, Accessible Doors, Accessible Entrance, Accessible Full Bath, Accessible Kitchen
Features
- Exterior features: Courtyard, Dog Run, Electric Grill, Fire Pit, Gas Grill, Lighting, Mailbox
- Has private pool: Yes
- Pool features: Electric Heat, Fenced, In Ground, Outdoor Pool, Pool Cover, Salt Water
- Fencing: Vinyl
Lot
- Size: 0.94 Acres
- Features: Back Yard, Cleared, Corner Lot, Front Yard, Garden, Level, Near Golf Course, Near Public Transit, Near School, Near Shops, Paved, Private, Sprinklers In Front, Sprinklers In Rear, Stone/Brick Wall
Details
- Additional structures: Carport(s), Kennel/Dog Run
- Parcel number: 0400047000400001000
- Special conditions: None
Construction
Type & style
- Home type: SingleFamily
- Architectural style: Craftsman
- Property subtype: Single Family Residence, Residential
Materials
- Clapboard
Condition
- Year built: 1956
Utilities & green energy
- Sewer: Other
- Water: Other
- Utilities for property: Cable Connected, Electricity Connected, Natural Gas Connected, Phone Connected, Trash Collection Public, Underground Utilities, Water Connected
Community & HOA
Community
- Security: Fire Alarm, Security Lights, Security System, Smoke Detector(s)
HOA
- Has HOA: No
Location
- Region: Centerport
Financial & listing details
- Price per square foot: $375/sqft
- Tax assessed value: $6,825
- Annual tax amount: $28,256
- Date on market: 5/5/2025
- Cumulative days on market: 254 days
- Listing agreement: Exclusive Right To Sell
- Electric utility on property: Yes
Estimated market value
Not available
Estimated sales range
Not available
Not available
Price history
Price history
| Date | Event | Price |
|---|---|---|
| 10/22/2025 | Price change | $1,799,995-6.5%$375/sqft |
Source: | ||
| 9/25/2025 | Price change | $1,925,000-3.5%$401/sqft |
Source: | ||
| 5/20/2025 | Price change | $1,995,000-9.1%$416/sqft |
Source: | ||
| 5/5/2025 | Listed for sale | $2,195,000$457/sqft |
Source: | ||
Public tax history
Public tax history
Tax history is unavailable.BuyAbility℠ payment
Estimated monthly payment
Boost your down payment with 6% savings match
Earn up to a 6% match & get a competitive APY with a *. Zillow has partnered with to help get you home faster.
Learn more*Terms apply. Match provided by Foyer. Account offered by Pacific West Bank, Member FDIC.Climate risks
Neighborhood: 11721
Nearby schools
GreatSchools rating
- NAWashington Drive Primary SchoolGrades: K-2Distance: 1.3 mi
- 7/10Oldfield Middle SchoolGrades: 6-8Distance: 1.9 mi
- 10/10Harborfields High SchoolGrades: 9-12Distance: 2 mi
Schools provided by the listing agent
- Elementary: Thomas J Lahey Elementary School
- Middle: Oldfield Middle School
- High: Harborfields High School
Source: OneKey® MLS. This data may not be complete. We recommend contacting the local school district to confirm school assignments for this home.
- Loading
- Loading
