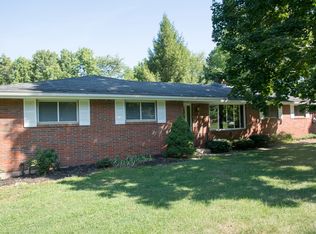Closed
$575,000
2 Spring Hill Rd, Franklin Twp., NJ 08801
3beds
3baths
--sqft
Single Family Residence
Built in 1973
5.27 Acres Lot
$600,200 Zestimate®
$--/sqft
$3,348 Estimated rent
Home value
$600,200
$540,000 - $666,000
$3,348/mo
Zestimate® history
Loading...
Owner options
Explore your selling options
What's special
Zillow last checked: February 11, 2026 at 11:15pm
Listing updated: June 06, 2025 at 07:23am
Listed by:
Yvonne C Schneider 908-224-2836,
Haven Real Estate Collective
Bought with:
Michelle Markota
Keller Williams Real Estate
Source: GSMLS,MLS#: 3943046
Facts & features
Price history
| Date | Event | Price |
|---|---|---|
| 6/5/2025 | Sold | $575,000+2.7% |
Source: | ||
| 2/14/2025 | Pending sale | $559,900 |
Source: | ||
| 1/31/2025 | Listed for sale | $559,900+86.6% |
Source: | ||
| 6/16/2000 | Sold | $300,000 |
Source: Public Record Report a problem | ||
Public tax history
| Year | Property taxes | Tax assessment |
|---|---|---|
| 2025 | $13,821 | $473,000 |
| 2024 | $13,821 +7.5% | $473,000 |
| 2023 | $12,861 | $473,000 |
Find assessor info on the county website
Neighborhood: 08801
Nearby schools
GreatSchools rating
- 5/10Franklin Township Elementary SchoolGrades: PK-8Distance: 2.1 mi
- 8/10North Hunterdon Reg High SchoolGrades: 9-12Distance: 3.4 mi
Get a cash offer in 3 minutes
Find out how much your home could sell for in as little as 3 minutes with a no-obligation cash offer.
Estimated market value$600,200
Get a cash offer in 3 minutes
Find out how much your home could sell for in as little as 3 minutes with a no-obligation cash offer.
Estimated market value
$600,200
