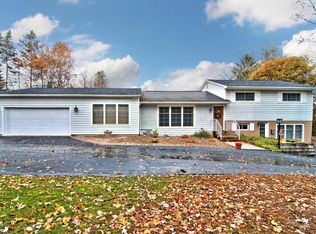Sold for $340,000
$340,000
2 Spring Dr, Clarks Green, PA 18411
3beds
1,994sqft
Residential, Single Family Residence
Built in 1960
10,018.8 Square Feet Lot
$363,900 Zestimate®
$171/sqft
$2,049 Estimated rent
Home value
$363,900
$302,000 - $437,000
$2,049/mo
Zestimate® history
Loading...
Owner options
Explore your selling options
What's special
This stunning split-level home, located in the highly sought-after Abington Heights School District, is now available and ready for you to make it your own! Meticulously maintained, this property features countless upgrades that enhance both functionality and style.As you enter, you'll be greeted by a bright and cozy living area with an open-concept layout, perfect for modern living. The newly installed window fills the space with natural light, creating a warm atmosphere for relaxation and entertaining. The main level includes three conveniently located bedrooms and two beautifully updated bathrooms.The upgrades in this home are impressive! Enjoy a brand-new energy-efficient gas heating system, a newly constructed deck and patio pad in the backyard for outdoor gatherings, and a modern garage door that adds to the home's curb appeal. With replaced windows throughout, you can appreciate both aesthetics and efficiency.Downstairs, you'll find a full bathroom and a laundry area/mudroom that provides added convenience. The finished basement offers versatile additional living space, complete with a spare room and a charming wood fireplace, perfect for cozy evenings or entertaining guests.With all these upgrades and the care that has gone into maintaining this home, you won't want to miss the chance to make it yours!
Zillow last checked: 8 hours ago
Listing updated: March 05, 2025 at 05:50am
Listed by:
Meghan McGinley,
Next Door Real Estate LLC
Bought with:
NON MEMBER
NON MEMBER
Source: GSBR,MLS#: SC5639
Facts & features
Interior
Bedrooms & bathrooms
- Bedrooms: 3
- Bathrooms: 2
- Full bathrooms: 2
Primary bedroom
- Area: 194.3 Square Feet
- Dimensions: 16.75 x 11.6
Bedroom 2
- Area: 146.25 Square Feet
- Dimensions: 11.25 x 13
Primary bathroom
- Area: 66 Square Feet
- Dimensions: 8 x 8.25
Bathroom 2
- Area: 54.25 Square Feet
- Dimensions: 7 x 7.75
Bathroom 3
- Area: 104.5 Square Feet
- Dimensions: 11 x 9.5
Bonus room
- Area: 126.5 Square Feet
- Dimensions: 11.5 x 11
Dining room
- Area: 112.5 Square Feet
- Dimensions: 9 x 12.5
Family room
- Area: 531.1 Square Feet
- Dimensions: 22.6 x 23.5
Kitchen
- Area: 165.6 Square Feet
- Dimensions: 13.8 x 12
Laundry
- Area: 70.4 Square Feet
- Dimensions: 8 x 8.8
Living room
- Area: 299.63 Square Feet
- Dimensions: 23.5 x 12.75
Heating
- Ductless, Natural Gas, Fireplace(s)
Cooling
- Ceiling Fan(s), Ductless
Appliances
- Included: Dishwasher, Water Heater, Refrigerator, Range Hood, Microwave, Gas Oven, Freezer, Dryer
- Laundry: Lower Level
Features
- Breakfast Bar, Open Floorplan, Granite Counters, Double Vanity, Ceiling Fan(s)
- Flooring: Carpet, Vinyl, Hardwood
- Basement: Finished,Walk-Up Access
- Attic: Crawl Opening
- Fireplace features: Wood Burning
Interior area
- Total structure area: 1,994
- Total interior livable area: 1,994 sqft
- Finished area above ground: 1,243
- Finished area below ground: 751
Property
Parking
- Total spaces: 6
- Parking features: Garage, Shared Driveway, Off Street
- Garage spaces: 2
- Uncovered spaces: 4
Features
- Levels: Multi/Split
- Stories: 2
- Patio & porch: Deck, Patio
- Exterior features: Other
- Fencing: Back Yard,Chain Link
- Frontage length: 84.00
Lot
- Size: 10,018 sqft
- Dimensions: 122 x 103 x 84 x 87
- Features: Gentle Sloping
Details
- Parcel number: 09004020013
- Zoning: R1
Construction
Type & style
- Home type: SingleFamily
- Architectural style: Split Level
- Property subtype: Residential, Single Family Residence
Materials
- Vinyl Siding
- Foundation: Block
- Roof: Shingle
Condition
- New construction: No
- Year built: 1960
Utilities & green energy
- Electric: 200 or Less Amp Service
- Sewer: Public Sewer
- Water: Public
- Utilities for property: Cable Connected, Water Connected, Natural Gas Connected, Electricity Connected
Community & neighborhood
Location
- Region: Clarks Green
Other
Other facts
- Listing terms: Cash,VA Loan,FHA,Conventional
- Road surface type: Paved
Price history
| Date | Event | Price |
|---|---|---|
| 3/3/2025 | Sold | $340,000-2.7%$171/sqft |
Source: | ||
| 1/22/2025 | Pending sale | $349,500$175/sqft |
Source: | ||
| 11/19/2024 | Price change | $349,500-2.6%$175/sqft |
Source: | ||
| 10/29/2024 | Listed for sale | $359,000+27.1%$180/sqft |
Source: | ||
| 3/4/2024 | Sold | $282,500-5.8%$142/sqft |
Source: | ||
Public tax history
| Year | Property taxes | Tax assessment |
|---|---|---|
| 2024 | $4,317 +4.8% | $20,000 |
| 2023 | $4,120 +2.1% | $20,000 |
| 2022 | $4,037 | $20,000 |
Find assessor info on the county website
Neighborhood: 18411
Nearby schools
GreatSchools rating
- 5/10Clarks Summit El SchoolGrades: K-4Distance: 0.7 mi
- 6/10Abington Heights Middle SchoolGrades: 5-8Distance: 3.2 mi
- 10/10Abington Heights High SchoolGrades: 9-12Distance: 1.3 mi
Get pre-qualified for a loan
At Zillow Home Loans, we can pre-qualify you in as little as 5 minutes with no impact to your credit score.An equal housing lender. NMLS #10287.
Sell with ease on Zillow
Get a Zillow Showcase℠ listing at no additional cost and you could sell for —faster.
$363,900
2% more+$7,278
With Zillow Showcase(estimated)$371,178
