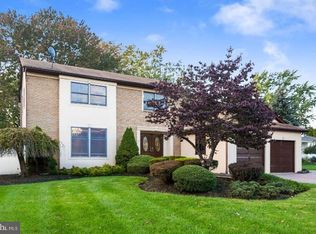Move right in to this nicely updated home on the east side of Cherry Hill. Located in Springbrook and situated on a quiet cul de sac, it has all the features that today's Buyers want. The welcoming foyer opens to the formal living room with a large picture window that allows natural light. The floor plan is perfect for entertaining as the flow continues to the dining room which is accented by both crown and chair rail molding. The large country kitchen has been recently updated with granite countertops and newer appliances. There is plenty of work space and a large pantry for storage. Step down to the family room where the place to gather is around the gas fueled brick fireplace. A slider to the covered patio continues the fun to a year round hot tub! The updated powder room and oversized laundry room complete the first floor. Upstairs the generously sized master suite offers a deep walk in closet and en-suite full bath. There are 3 additional spacious bedrooms each with ample closet space and a hall bath with double sink vanity. The partially finished basement has extra storage space and the oversized garage are additional features. There is exposed hardwood flooring on the first floor and hardwood under all of the carpet on the 2nd floor hallway and bedrooms. The deep lot is the perfect backdrop for summer enjoyment. There is an expansive deck and brick patio area to host outdoor BBQ~s. A large storage shed provides additional storage. Best features include: roof, HVAC, hot water, sump pump all less than 5 years, recently repainted in many rooms. Seller will also provide a 1 year home warranty. Convenient to PATCO, 295, NJ Tpke. Walk to supermarket, Starbucks and shopping. Excellent Cherry Hill schools. Community playground. Quick settlement available. 2020-05-13
This property is off market, which means it's not currently listed for sale or rent on Zillow. This may be different from what's available on other websites or public sources.
