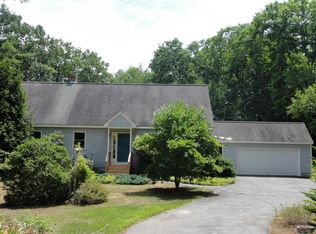New Construction, TO BE BUILT. This beautiful three bedroom, 2.5 bath, colonial with a modern, open layout features a very large kitchen with over-sized granite island, separate dining area that opens to the enormous family room with cathedral ceiling and gas fireplace. This home also has gas cooking, gas heating, and optional central A/C, hardwood flooring, wainscoting, vinyl windows, vinyl siding, and composite deck overlooking the back and side yard. Walk up the solid wood staircase through the open foyer to three generous bedrooms including a front to back master suite with a walk-in closet and private bathroom. This amazing location in only 10 minutes from the Commuter Rail to Boston.
This property is off market, which means it's not currently listed for sale or rent on Zillow. This may be different from what's available on other websites or public sources.
