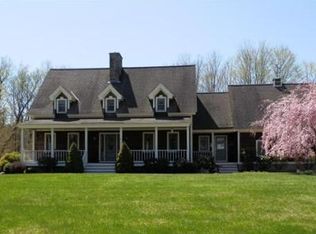Classic New England farmhouse with all the charm of the late 1800's yet updated for today's living. Beautiful exposed beams, wide pine floors and a sweet beehive oven gives this home so much character. The updated kitchen with oversized granite island, abundance of updated cabinetry, heated mudroom, first floor laundry, cozy pellet stove and sunroom overlooking the 1 acre fenced in yard, pergola and large deck perfect for entertaining. The large attached rustic barn is perfect for storage, small animals or expansion potential. With a newer boiler, water treatment system, new oil tank, new roof on barn and added insulation- this home is truly move in ready!
This property is off market, which means it's not currently listed for sale or rent on Zillow. This may be different from what's available on other websites or public sources.
