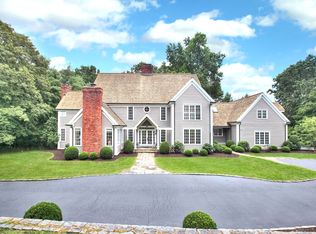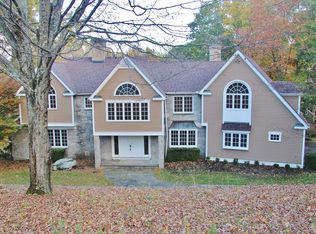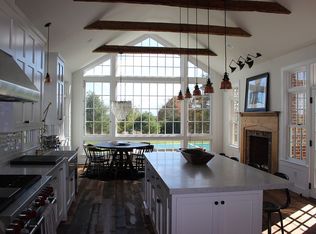Sold for $1,700,000 on 10/07/24
$1,700,000
2 Soundview Farm Road, Weston, CT 06883
5beds
5,479sqft
Single Family Residence
Built in 1900
2 Acres Lot
$1,841,900 Zestimate®
$310/sqft
$8,277 Estimated rent
Home value
$1,841,900
$1.64M - $2.06M
$8,277/mo
Zestimate® history
Loading...
Owner options
Explore your selling options
What's special
Historical estate blending historic warmth, modern sophistication & 4-season luxury, within coveted blue-ribbon school district w/close proximity to country club. Historically part of a 60 acre onion farm, the property was subdivided in 1984 & 2 Soundview Farm Rd was created from the carriage house, barn & carport. Fully updated down to the framing in 1986 w/more renovations in 2021 incl new HVAC, pool, solar, fireplace, wideplank wood & more. 2 story foyer showered w/natural light illuminates this modernized antique home, showcasing exquisite appointments & historic details. Spacious interior boasts 5 ensuilte BRs, incl master suite w/spa-like bath. 3 additional ensuite BRs & an expansive family rm on the 2nd flr provide ample space for relaxation or entertainment. Open flr plan, unique in vintage homes, is perfect for gatherings w/stunning fpl that unites the gourmet kitchen, living rm, & dining rm. Chefs will appreciate the new retro Big Chill appls, 4 ovens & expansive stone counters. Adjoining barn offers a versatile 1000 SF space for an in-law suite & vaulted 800 SF loft for a massive office, gym & creative studio. Picturesque setting invites outdoor enjoyment w/multiple porches, stone patio & veranda. Newly updated gunite pool, spa, & waterfall create a serene oasis. Workshop or She-Shed in the 2 car Barn/garage in addition to 2 car attached garage. Indulge in the ultimate four-season luxury lifestyle, w/ample opportunities to enjoy Weston's natural beauty & amenities. Tesla Solar Panel System financing to be assumed by buyer - please ask LA for details.
Zillow last checked: 8 hours ago
Listing updated: October 08, 2024 at 06:26am
Listed by:
Team AFA at William Raveis Real Estate,
Michelle Sperry 203-246-8496,
William Raveis Real Estate 203-255-6841
Bought with:
Jeannette Floto, RES.0800261
Compass Connecticut, LLC
Source: Smart MLS,MLS#: 24030326
Facts & features
Interior
Bedrooms & bathrooms
- Bedrooms: 5
- Bathrooms: 7
- Full bathrooms: 6
- 1/2 bathrooms: 1
Primary bedroom
- Features: Vaulted Ceiling(s), Beamed Ceilings, Built-in Features, Full Bath, Walk-In Closet(s), Wide Board Floor
- Level: Upper
Bedroom
- Features: Bedroom Suite, Full Bath, Wide Board Floor
- Level: Upper
Bedroom
- Features: Bedroom Suite, Built-in Features, Full Bath, Wide Board Floor
- Level: Upper
Bedroom
- Features: High Ceilings, Beamed Ceilings, Bedroom Suite, Dressing Room, Full Bath, Wide Board Floor
- Level: Upper
Bedroom
- Features: Bedroom Suite, Built-in Features, Full Bath, Wide Board Floor
- Level: Upper
Family room
- Features: Remodeled, Built-in Features, Cedar Closet(s), Walk-In Closet(s), Wall/Wall Carpet
- Level: Upper
Great room
- Features: Remodeled, High Ceilings, Beamed Ceilings, Fireplace, French Doors, Wide Board Floor
- Level: Main
Kitchen
- Features: Remodeled, High Ceilings, Beamed Ceilings, Breakfast Bar, Granite Counters, Wide Board Floor
- Level: Main
Living room
- Features: Remodeled, High Ceilings, Combination Liv/Din Rm, Wood Stove, Wide Board Floor
- Level: Main
Loft
- Features: Vaulted Ceiling(s), Balcony/Deck, Beamed Ceilings, French Doors, Wall/Wall Carpet
- Level: Upper
Other
- Features: Skylight, Wide Board Floor
- Level: Upper
Heating
- Hot Water, Hydro Air, Zoned, Oil
Cooling
- Central Air, Zoned
Appliances
- Included: Gas Cooktop, Oven, Range Hood, Refrigerator, Dishwasher, Water Heater
- Laundry: Main Level, Mud Room
Features
- Central Vacuum, Entrance Foyer
- Basement: Partial,Heated,Storage Space,Garage Access,Interior Entry,Partially Finished
- Attic: None
- Number of fireplaces: 1
Interior area
- Total structure area: 5,479
- Total interior livable area: 5,479 sqft
- Finished area above ground: 5,479
Property
Parking
- Total spaces: 6
- Parking features: Barn, Attached, Detached, Paved, Driveway, Private
- Attached garage spaces: 4
- Has uncovered spaces: Yes
Features
- Patio & porch: Enclosed, Patio, Porch, Deck
- Exterior features: Balcony, Outdoor Grill, Stone Wall, Underground Sprinkler
- Has private pool: Yes
- Pool features: Gunite, Heated, Pool/Spa Combo, Fenced, In Ground
- Spa features: Heated
Lot
- Size: 2 Acres
- Features: Corner Lot, Few Trees, Level, Cul-De-Sac, Cleared, Landscaped
Details
- Additional structures: Barn(s)
- Parcel number: 404891
- Zoning: R
Construction
Type & style
- Home type: SingleFamily
- Architectural style: Farm House,Modern
- Property subtype: Single Family Residence
Materials
- Wood Siding
- Foundation: Block, Concrete Perimeter
- Roof: Asphalt
Condition
- New construction: No
- Year built: 1900
Utilities & green energy
- Sewer: Septic Tank
- Water: Well
Green energy
- Energy efficient items: Thermostat
- Energy generation: Solar
Community & neighborhood
Security
- Security features: Security System
Community
- Community features: Golf, Library, Park, Shopping/Mall, Stables/Riding, Tennis Court(s)
Location
- Region: Weston
- Subdivision: Lower Weston
Price history
| Date | Event | Price |
|---|---|---|
| 10/7/2024 | Sold | $1,700,000+6.6%$310/sqft |
Source: | ||
| 8/8/2024 | Pending sale | $1,595,000$291/sqft |
Source: | ||
| 7/12/2024 | Listed for sale | $1,595,000+11%$291/sqft |
Source: | ||
| 9/28/2021 | Sold | $1,436,475-0.9%$262/sqft |
Source: | ||
| 7/17/2021 | Contingent | $1,449,000$264/sqft |
Source: | ||
Public tax history
| Year | Property taxes | Tax assessment |
|---|---|---|
| 2025 | $27,730 +1.8% | $1,160,250 |
| 2024 | $27,231 +0.4% | $1,160,250 +41.4% |
| 2023 | $27,126 +0.3% | $820,500 |
Find assessor info on the county website
Neighborhood: 06883
Nearby schools
GreatSchools rating
- 9/10Weston Intermediate SchoolGrades: 3-5Distance: 2.8 mi
- 8/10Weston Middle SchoolGrades: 6-8Distance: 2.7 mi
- 10/10Weston High SchoolGrades: 9-12Distance: 2.7 mi
Schools provided by the listing agent
- Elementary: Hurlbutt
- Middle: Weston
- High: Weston
Source: Smart MLS. This data may not be complete. We recommend contacting the local school district to confirm school assignments for this home.

Get pre-qualified for a loan
At Zillow Home Loans, we can pre-qualify you in as little as 5 minutes with no impact to your credit score.An equal housing lender. NMLS #10287.
Sell for more on Zillow
Get a free Zillow Showcase℠ listing and you could sell for .
$1,841,900
2% more+ $36,838
With Zillow Showcase(estimated)
$1,878,738

