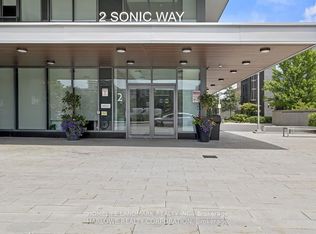Welcome to Sonic Condos, where contemporary design meets exceptional convenience! This bright and stylish 2-bedroom, 2-bathroom suite offers a well-planned layout complete with floor-to-ceiling windows and northeast exposure, flooding the space with natural light. Step out onto your private balcony and enjoy your own slice of outdoor retreat. The unit features smooth ceilings, wide plank laminate flooring throughout, and window coverings will be installed for added comfort. The modern kitchen is equipped with high-quality finishes and built-in appliances, ideal for urban living. This lease includes both a parking spot and a locker, providing added storage and everyday ease. Ideally located with easy access to TTC and upcoming LRT stations, commuting is a breeze. Enjoy close proximity to the Ontario Science Centre, Aga Khan Museum, and The Shops at Don Mills, with a Real Canadian Superstore right across the streeteverything you need is just minutes away.
Apartment for rent
C$2,550/mo
2 Sonic Way #2805, Toronto, ON M3C 0P2
2beds
Price may not include required fees and charges.
Apartment
Available now
-- Pets
Central air
Ensuite laundry
1 Attached garage space parking
Electric, forced air
What's special
Floor-to-ceiling windowsNortheast exposurePrivate balconySmooth ceilingsWide plank laminate flooringModern kitchenHigh-quality finishes
- 2 days
- on Zillow |
- -- |
- -- |
Travel times
Start saving for your dream home
Consider a first-time homebuyer savings account designed to grow your down payment with up to a 6% match & 4.15% APY.
Facts & features
Interior
Bedrooms & bathrooms
- Bedrooms: 2
- Bathrooms: 2
- Full bathrooms: 2
Heating
- Electric, Forced Air
Cooling
- Central Air
Appliances
- Laundry: Ensuite
Property
Parking
- Total spaces: 1
- Parking features: Attached
- Has attached garage: Yes
- Details: Contact manager
Features
- Exterior features: Balcony, Building Insurance included in rent, Common Elements included in rent, Concierge, Ensuite, Gym, Heating system: Forced Air, Heating: Electric, Hospital, Lot Features: Hospital, Park, Place Of Worship, Public Transit, School, Open Balcony, Park, Parking included in rent, Party Room/Meeting Room, Place Of Worship, Public Transit, School, TBD, Underground, Visitor Parking
Construction
Type & style
- Home type: Apartment
- Property subtype: Apartment
Community & HOA
Community
- Features: Fitness Center
HOA
- Amenities included: Fitness Center
Location
- Region: Toronto
Financial & listing details
- Lease term: Contact For Details
Price history
Price history is unavailable.
Neighborhood: Flemingdon Park
There are 6 available units in this apartment building
![[object Object]](https://photos.zillowstatic.com/fp/1e1fbce2f59ed5bbcb40164e610c7f34-p_i.jpg)
