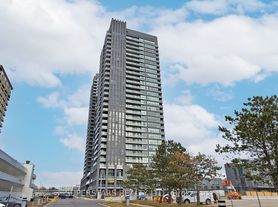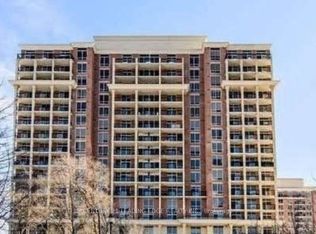Welcome to Sonic Condos! This bright and spacious 2-bedroom, 2-bath suite offers a functional open-concept layout with floor-to-ceiling windows that fill the home with natural light and capture southwest city views. The modern kitchen features sleek finishes and built-in appliances, while the generous living and dining area flows seamlessly to a private balcony-ideal for relaxing or entertaining. Enjoy exceptional building amenities including 24-hour concierge, fitness centre, yoga and steam rooms, party and dining lounges, games and screening rooms, guest suites, pet spa, and an outdoor terrace with BBQs and cabanas. Conveniently located steps from the new Science Centre LRT/TTC stations, Real Canadian Superstore, and minutes to Shops at Don Mills, parks, and the DVP. Includes parking and locker. A must-see in one of Toronto's most dynamic communities!
Apartment for rent
C$2,700/mo
2 Sonic Way #1710, Toronto, ON M3C 0P2
2beds
Price may not include required fees and charges.
Apartment
Available now
Air conditioner, central air
Ensuite laundry
1 Attached garage space parking
Natural gas, forced air
What's special
Floor-to-ceiling windowsOpen-concept layoutModern kitchenSleek finishesBuilt-in appliancesPrivate balcony
- 15 days |
- -- |
- -- |
Travel times
Looking to buy when your lease ends?
Consider a first-time homebuyer savings account designed to grow your down payment with up to a 6% match & a competitive APY.
Facts & features
Interior
Bedrooms & bathrooms
- Bedrooms: 2
- Bathrooms: 2
- Full bathrooms: 2
Rooms
- Room types: Recreation Room
Heating
- Natural Gas, Forced Air
Cooling
- Air Conditioner, Central Air
Appliances
- Laundry: Ensuite
Property
Parking
- Total spaces: 1
- Parking features: Attached
- Has attached garage: Yes
- Details: Contact manager
Features
- Exterior features: Balcony, Building Insurance included in rent, Building Maintenance included in rent, Common Elements included in rent, Concierge, Ensuite, Gym, Heating system: Forced Air, Heating: Gas, Open Balcony, Parking included in rent, Party Room/Meeting Room, Recreation Room, TSCC, Underground, View Type: Clear, Visitor Parking
Construction
Type & style
- Home type: Apartment
- Property subtype: Apartment
Community & HOA
Community
- Features: Fitness Center
HOA
- Amenities included: Fitness Center
Location
- Region: Toronto
Financial & listing details
- Lease term: Contact For Details
Price history
Price history is unavailable.
Neighborhood: Flemingdon Park
There are 8 available units in this apartment building

