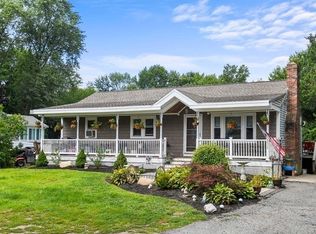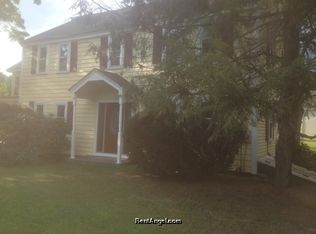Beautiful and affordable! This gorgeously updated home features bright and sunny rooms, rich hardwoods, and a new kitchen complete with stainless appliances. Open floor plan gives a feeling of elegance. Roomy bedrooms, master bath and a media room provide lots of space for any lifestyle. Plenty of storage with a utility room and a two car garage! First floor sun room overlooks a fenced in yard, nicely landscaped. The walk out to a paver brick patio is a perfect place to relax. Don't miss out on this great home!
This property is off market, which means it's not currently listed for sale or rent on Zillow. This may be different from what's available on other websites or public sources.

