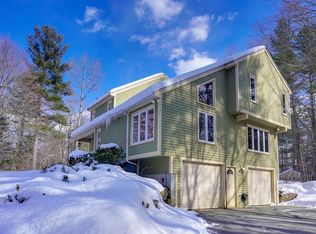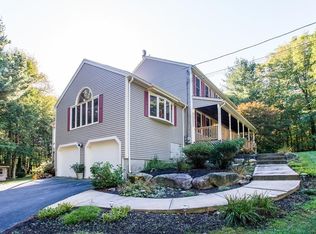One of Timber Glens finest homes on 2+ private acres, this 5 bed 3.5 bath renovated custom colonial feels brand-new. Featured updates - a stunning gourmet kitchen w/custom cabinets, honed granite counters, large island, professional appliances; large family room w/built-ins & wood burning fireplace. New hickory hardwood floors, wainscoting, crown molding & beadboard add modern New England style in the main living areas. Upstairs, a spacious master with two walk-in closets & spa bath w/claw-foot tub. Four bedrooms w/new carpet, remodeled family bath, laundry room & bonus room complete this level. Private access to au pair/in-law suite on lower level w/kitchen, den, media room, exercise room, full bath. A professionally landscaped oasis outside features a fenced-in pool, patio w/stone fireplace, mature plantings. Updated roof, Hardie Plank siding, Trex decking, HVAC. Enjoy access to top-rated Hopkinton schools w/convenient location near Lake Whitehall & Upton State Forest
This property is off market, which means it's not currently listed for sale or rent on Zillow. This may be different from what's available on other websites or public sources.

