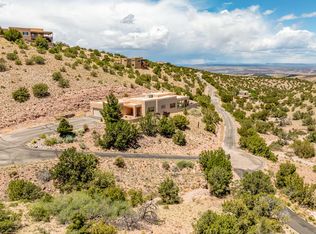Sold
Price Unknown
2 Snow Peak Rd, Placitas, NM 87043
4beds
4,135sqft
Single Family Residence
Built in 1993
2 Acres Lot
$834,000 Zestimate®
$--/sqft
$3,969 Estimated rent
Home value
$834,000
$759,000 - $917,000
$3,969/mo
Zestimate® history
Loading...
Owner options
Explore your selling options
What's special
Come home to where the sky meets the soul in the heart of enchanting Placitas. This sanctuary offers 4 bedrooms, a walk-out basement with a 2nd living space, and endless room to create, unwind, and thrive. Greet the day with coffee and sunrise over the mesa, and end it with the Sandias bathed in their signature watermelon glow. Embrace a lifestyle where wild horses roam, art flourishes, and silence restores. Solar power, new wood flooring, refrigerated air, a newer roof, and inspections done, peace of mind is part of the package. The 3-car garage adds function to beauty. Priced below market for a fast sale--this is more than a home. It's your place to breathe, dream, and belong.Seller Offering $10,000 ''Flex Cash'' for buyers to personalize or buy down the rate and save !
Zillow last checked: 8 hours ago
Listing updated: June 13, 2025 at 10:15am
Listed by:
Matthew A Darrall 505-270-5051,
Thrive Real Estate
Bought with:
Robert Wayne Carew, REC20250008
Casa Montoya Realty
Source: SWMLS,MLS#: 1082709
Facts & features
Interior
Bedrooms & bathrooms
- Bedrooms: 4
- Bathrooms: 4
- Full bathrooms: 1
- 3/4 bathrooms: 2
- 1/2 bathrooms: 1
Primary bedroom
- Level: Main
- Area: 255.45
- Dimensions: 19.5 x 13.1
Bedroom 2
- Level: Lower
- Area: 156
- Dimensions: 13 x 12
Bedroom 3
- Level: Lower
- Area: 180
- Dimensions: 15 x 12
Bedroom 4
- Level: Lower
- Area: 168
- Dimensions: 14 x 12
Dining room
- Level: Main
- Area: 214.13
- Dimensions: 13.3 x 16.1
Kitchen
- Level: Main
- Area: 240
- Dimensions: 15 x 16
Living room
- Level: Main
- Area: 550
- Dimensions: 22 x 25
Living room
- Level: Lower
- Area: 405.9
- Dimensions: 16.5 x 24.6
Office
- Level: Main
- Area: 144.43
- Dimensions: 14.3 x 10.1
Heating
- Combination, Central, Forced Air, Multiple Heating Units
Cooling
- Refrigerated
Appliances
- Included: Built-In Electric Range, Double Oven, Dishwasher, Microwave, Refrigerator
- Laundry: Electric Dryer Hookup
Features
- Breakfast Area, Bathtub, Ceiling Fan(s), Separate/Formal Dining Room, Dual Sinks, High Speed Internet, Home Office, In-Law Floorplan, Kitchen Island, Multiple Living Areas, Main Level Primary, Multiple Primary Suites, Soaking Tub, Separate Shower, Walk-In Closet(s)
- Flooring: Laminate, Tile, Wood
- Windows: Low-Emissivity Windows, Thermal Windows
- Basement: Walk-Out Access
- Number of fireplaces: 1
- Fireplace features: Custom, Wood Burning
Interior area
- Total structure area: 4,135
- Total interior livable area: 4,135 sqft
- Finished area below ground: 1,792
Property
Parking
- Total spaces: 3
- Parking features: Door-Multi, Finished Garage, Two Car Garage, Heated Garage, Oversized
- Garage spaces: 3
Accessibility
- Accessibility features: None
Features
- Levels: Two
- Stories: 2
- Patio & porch: Covered, Patio
- Exterior features: Private Yard, Propane Tank - Owned
- Fencing: Wall
- Has view: Yes
Lot
- Size: 2 Acres
- Features: Steep Slope, Views
Details
- Parcel number: R026866
- Zoning description: CD-WP
Construction
Type & style
- Home type: SingleFamily
- Architectural style: Pueblo,Ranch
- Property subtype: Single Family Residence
Materials
- Frame
- Foundation: Combination
Condition
- Resale
- New construction: No
- Year built: 1993
Utilities & green energy
- Sewer: Septic Tank
- Water: Community/Coop
- Utilities for property: Cable Available, Electricity Connected, Propane, Sewer Connected, Water Connected
Green energy
- Energy efficient items: Windows
- Energy generation: Solar
Community & neighborhood
Location
- Region: Placitas
HOA & financial
HOA
- Has HOA: Yes
- HOA fee: $15 monthly
- Services included: None
- Association name: Www.Overlookhomeowners.Org/
Other
Other facts
- Listing terms: Cash,Conventional,FHA,VA Loan
- Road surface type: Paved
Price history
| Date | Event | Price |
|---|---|---|
| 6/10/2025 | Sold | -- |
Source: | ||
| 5/3/2025 | Pending sale | $839,900$203/sqft |
Source: | ||
| 4/25/2025 | Listed for sale | $839,900$203/sqft |
Source: | ||
Public tax history
| Year | Property taxes | Tax assessment |
|---|---|---|
| 2025 | $3,321 -4.9% | $168,912 +3% |
| 2024 | $3,491 +3.8% | $163,992 +3% |
| 2023 | $3,362 +1.4% | $159,216 +3% |
Find assessor info on the county website
Neighborhood: 87043
Nearby schools
GreatSchools rating
- 7/10Placitas Elementary SchoolGrades: PK-5Distance: 1.4 mi
- 7/10Bernalillo Middle SchoolGrades: 6-8Distance: 5.8 mi
- 4/10Bernalillo High SchoolGrades: 9-12Distance: 5.1 mi
Schools provided by the listing agent
- Elementary: Placitas
- Middle: Bernalillo
- High: Bernalillo
Source: SWMLS. This data may not be complete. We recommend contacting the local school district to confirm school assignments for this home.
Get a cash offer in 3 minutes
Find out how much your home could sell for in as little as 3 minutes with a no-obligation cash offer.
Estimated market value
$834,000
