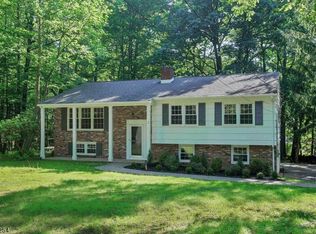This property is off market, which means it's not currently listed for sale or rent on Zillow. This may be different from what's available on other websites or public sources.
Closed
Zestimate®
$934,500
2 Sleepy Hollow Ln, Warren Twp., NJ 07059
4beds
3baths
--sqft
Single Family Residence
Built in ----
1.68 Acres Lot
$934,500 Zestimate®
$--/sqft
$5,233 Estimated rent
Home value
$934,500
$822,000 - $1.07M
$5,233/mo
Zestimate® history
Loading...
Owner options
Explore your selling options
What's special
Zillow last checked: 20 hours ago
Listing updated: September 23, 2021 at 04:00pm
Listed by:
Judith Weiniger 908-754-1500,
Re/Max Premier
Bought with:
Judith Weiniger
Re/Max Premier
Source: GSMLS,MLS#: 3396336
Price history
| Date | Event | Price |
|---|---|---|
| 7/10/2025 | Listing removed | $979,900 |
Source: | ||
| 2/12/2025 | Listed for sale | $979,900+67.5% |
Source: | ||
| 10/24/2017 | Sold | $585,000 |
Source: | ||
Public tax history
Tax history is unavailable.
Neighborhood: 07059
Nearby schools
GreatSchools rating
- 8/10Angelo Tomaso SchoolGrades: K-5Distance: 1 mi
- 7/10Middle SchoolGrades: 6-8Distance: 2.5 mi
- 9/10Watchung Hills Regional High SchoolGrades: 9-12Distance: 3.6 mi
Get a cash offer in 3 minutes
Find out how much your home could sell for in as little as 3 minutes with a no-obligation cash offer.
Estimated market value$934,500
Get a cash offer in 3 minutes
Find out how much your home could sell for in as little as 3 minutes with a no-obligation cash offer.
Estimated market value
$934,500
