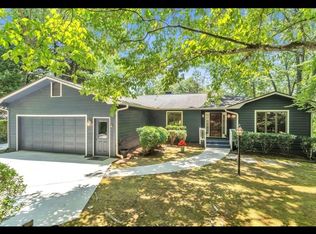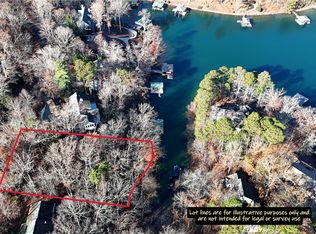This beautiful well appointed home is do ideal for entertaining. The main level has a well equiped kitchen with a wonderful keeping area for having your morning coffee. This area also consist of a half bath, an ample laundry room with a pantry. The beautiful hardwood floors extend to the dinning room and on into the entry and a great room then to a tiled sunroom. To add to the ambiance of this home we then continue to the wonderful deck that is all composite and will give you a seasonal view of the lake. Also on this level is the master suite. A very large bedroom and ample master bath with a shower and luxury tub. This room also consist of two dressing areas. As you go to the second level, you will pass a beautiful window lighting the staircase. At the top of the stairs is an open area overlooking the great room. The upper level consists of three bedrooms, two full baths, and ample storage. This home consists of a two car garage that leads to another patio and also to the rear of the house with additional storage and/or workshop. This is a must see home that gives you luxury living and privacy.
This property is off market, which means it's not currently listed for sale or rent on Zillow. This may be different from what's available on other websites or public sources.

