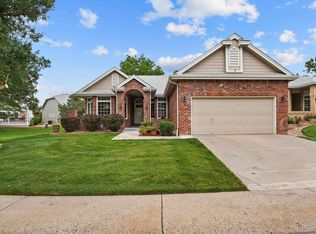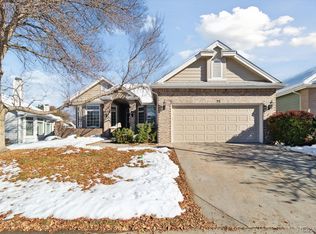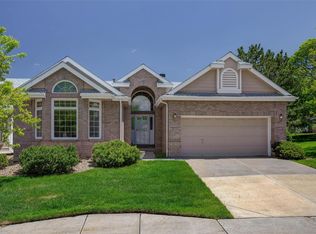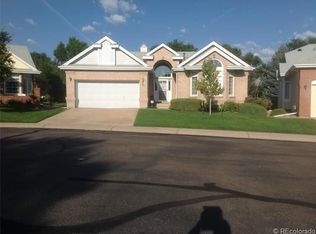Sold for $795,000 on 07/25/24
$795,000
2 Skye Lane, Highlands Ranch, CO 80130
2beds
3,292sqft
Single Family Residence
Built in 1996
7,187 Square Feet Lot
$797,300 Zestimate®
$241/sqft
$2,934 Estimated rent
Home value
$797,300
$757,000 - $845,000
$2,934/mo
Zestimate® history
Loading...
Owner options
Explore your selling options
What's special
This is the Scottsdale model everyone wants in Gleneagles Village. Open floorplan, granite countertops, updated baths, hardwood floors, gas log fireplace, welcoming front patio, and covered deck. Kitchen features 42" uppers, rollout shelves, under cabinet lighting, and granite countertops. Main level living with 2 bedrooms, 2 baths, plus study with french doors and built-in shelving. Furnace and AC replaced in 2018, and new water heater in 2024. Basement includes large family room, 1/2 bath, and the most amazing workshop/craft room you will find with built-in storage, work tops for miles, sink, and piped for sawdust collection system. Community is an active 55+ adult community with clubhouse, pool, and easy walk or golf cart ride to The Links Golf Course. The HOA handles snow removal to your front porch, grass watering and mowing, and exterior maintenance including roof, gutters, and exterior paint. The HRCA fee of $63/year is an administrative fee and does not provide access to Rec centers.This is a rare find. Showings begin Thursday. See Attached Virtual Tour for virtual walk-thru.
Zillow last checked: 8 hours ago
Listing updated: October 01, 2024 at 11:11am
Listed by:
Tom McHenry TOMMCHENRY@MSN.COM,
Rembrandt Real Estate
Bought with:
Todd Tilghman, 001326367
RE/MAX Leaders
Source: REcolorado,MLS#: 9162309
Facts & features
Interior
Bedrooms & bathrooms
- Bedrooms: 2
- Bathrooms: 3
- Full bathrooms: 1
- 3/4 bathrooms: 1
- 1/2 bathrooms: 1
- Main level bathrooms: 2
- Main level bedrooms: 2
Primary bedroom
- Level: Main
- Area: 255 Square Feet
- Dimensions: 15 x 17
Bedroom
- Level: Main
- Area: 121 Square Feet
- Dimensions: 11 x 11
Primary bathroom
- Level: Main
- Area: 108 Square Feet
- Dimensions: 9 x 12
Bathroom
- Level: Main
Bathroom
- Level: Basement
Dining room
- Level: Main
- Area: 168 Square Feet
- Dimensions: 12 x 14
Family room
- Level: Basement
- Area: 403 Square Feet
- Dimensions: 13 x 31
Great room
- Description: Vaulted With Gas Log Fireplace
- Level: Main
- Area: 260 Square Feet
- Dimensions: 13 x 20
Kitchen
- Description: With Eating Space
- Level: Main
- Area: 276 Square Feet
- Dimensions: 12 x 23
Laundry
- Description: With Sink
- Level: Main
Office
- Description: With Built-Ins
- Level: Main
- Area: 130 Square Feet
- Dimensions: 10 x 13
Workshop
- Description: With Sink, Built-Ins, & Pegboard
- Level: Basement
- Area: 540 Square Feet
- Dimensions: 18 x 30
Heating
- Forced Air
Cooling
- Central Air
Appliances
- Included: Dishwasher, Disposal, Dryer, Gas Water Heater, Microwave, Oven, Range, Refrigerator, Washer
Features
- Ceiling Fan(s), Eat-in Kitchen, Granite Counters, High Ceilings, Open Floorplan, Primary Suite, Radon Mitigation System, Smoke Free, Vaulted Ceiling(s), Walk-In Closet(s)
- Flooring: Carpet, Tile, Wood
- Windows: Double Pane Windows, Window Coverings
- Basement: Partial,Sump Pump
- Number of fireplaces: 1
- Fireplace features: Great Room
Interior area
- Total structure area: 3,292
- Total interior livable area: 3,292 sqft
- Finished area above ground: 1,924
- Finished area below ground: 820
Property
Parking
- Total spaces: 2
- Parking features: Garage - Attached
- Attached garage spaces: 2
Features
- Levels: One
- Stories: 1
- Patio & porch: Covered, Deck
- Fencing: None
Lot
- Size: 7,187 sqft
- Features: Corner Lot
Details
- Parcel number: R0378510
- Zoning: PDU
- Special conditions: Standard
Construction
Type & style
- Home type: SingleFamily
- Architectural style: Traditional
- Property subtype: Single Family Residence
Materials
- Brick, Frame
- Foundation: Slab
- Roof: Composition
Condition
- Year built: 1996
Utilities & green energy
- Sewer: Public Sewer
- Water: Public
Community & neighborhood
Senior living
- Senior community: Yes
Location
- Region: Highlands Ranch
- Subdivision: Gleneagles Village
HOA & financial
HOA
- Has HOA: Yes
- HOA fee: $492 monthly
- Amenities included: Clubhouse, Pool
- Services included: Maintenance Grounds, Maintenance Structure, Snow Removal, Trash
- Association name: Gleaneagles Village
- Association phone: 303-470-9650
- Second HOA fee: $63 annually
- Second association name: Highlands Ranch
- Second association phone: 303-791-2500
Other
Other facts
- Listing terms: Cash,Conventional
- Ownership: Individual
- Road surface type: Paved
Price history
| Date | Event | Price |
|---|---|---|
| 7/25/2024 | Sold | $795,000+1.9%$241/sqft |
Source: | ||
| 6/29/2024 | Pending sale | $780,000$237/sqft |
Source: | ||
| 6/26/2024 | Listed for sale | $780,000+90.2%$237/sqft |
Source: | ||
| 6/29/2004 | Sold | $410,000+15.7%$125/sqft |
Source: Public Record Report a problem | ||
| 6/22/2001 | Sold | $354,500+47.8%$108/sqft |
Source: Public Record Report a problem | ||
Public tax history
| Year | Property taxes | Tax assessment |
|---|---|---|
| 2025 | $4,357 +0.2% | $49,080 -1.7% |
| 2024 | $4,349 +14.2% | $49,920 -1% |
| 2023 | $3,809 -3.8% | $50,400 +20.9% |
Find assessor info on the county website
Neighborhood: 80130
Nearby schools
GreatSchools rating
- 6/10Fox Creek Elementary SchoolGrades: PK-6Distance: 1 mi
- 5/10Cresthill Middle SchoolGrades: 7-8Distance: 0.7 mi
- 9/10Highlands Ranch High SchoolGrades: 9-12Distance: 1 mi
Schools provided by the listing agent
- Elementary: Fox Creek
- Middle: Cresthill
- High: Highlands Ranch
- District: Douglas RE-1
Source: REcolorado. This data may not be complete. We recommend contacting the local school district to confirm school assignments for this home.
Get a cash offer in 3 minutes
Find out how much your home could sell for in as little as 3 minutes with a no-obligation cash offer.
Estimated market value
$797,300
Get a cash offer in 3 minutes
Find out how much your home could sell for in as little as 3 minutes with a no-obligation cash offer.
Estimated market value
$797,300



