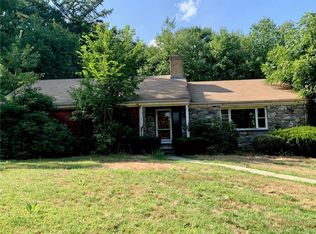Calling all families! If you are looking for a place to call home in Easton this is it. This custom built tri-level home offers everything you are looking for, quiet side street location, over sized kitchen, 3.5 baths, 5 bedrooms and did I mention the wrap around composite deck to your pool? This home has a formal living room, family room and bonus game/kids room that is hard to find. Plenty of parking and space in the garage that fits up to 5 cars. This is a house that must be seen to be appreciated. Take advantage of one of the top places to live in all of Massachusetts, Easton!
This property is off market, which means it's not currently listed for sale or rent on Zillow. This may be different from what's available on other websites or public sources.
