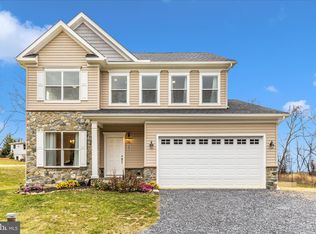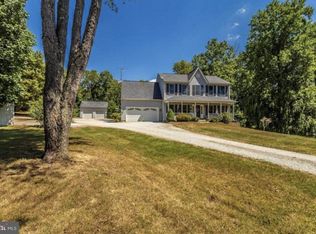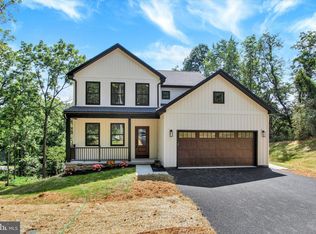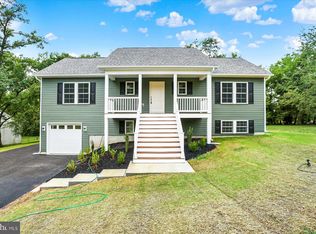Ready to begin your next chapter? This is the place where it all starts! 2 Ski Run Trail in Fairfield, PA has just been reduced to a price well below its appraised value — offering buyers an undeniable deal on a beautiful home that won’t last long. Welcome to your ideal home at 2 Ski Run Trail in Fairfield, Pennsylvania, where classic charm combines with modern elegance! This beautiful house offers more than just comfort — it also provides excellent value. With a timeless design that blends practicality and style smoothly, it's the ideal space to make your own. Location matters, and this home does not fall short! Situated near Maryland and key cities like Harrisburg and the historic Gettysburg, you're always close to exciting activities. South Central Pennsylvania is a haven for outdoor lovers, with options like hiking, fishing, and numerous golf courses in the summer. During winter, Liberty Mountain Resort nearby offers excellent skiing, so there's always something to enjoy. Enter through the front door into a spacious foyer that welcomes you into a bright, open area. The large family room, with a cozy fireplace, sets the scene for memorable gatherings with loved ones. The dining room connects smoothly to a modern kitchen, which features a big island perfect for casual eating or entertaining guests. Need more space? A versatile bonus room is ready to serve as an office, formal dining room, or whatever suits your needs. A handy half bathroom on the first floor enhances practicality. Upstairs, you'll find your personal retreat. Four roomy bedrooms and three stylish full bathrooms provide comfort for everyone. The master suite is a true sanctuary, with dual walk-in closets and a luxurious en-suite bathroom. One additional bedroom also has an en-suite, making it ideal for guests. ** Builder had the home appraised, and it is listed well below the appraised value. ** **Save on Your Mortgage! Get a 1% lower interest rate for the first year of your mortgage, paid by Andrew Harkins at Movement Mortgage. To qualify, work with his team for FHA, VA, or Conventional Loans. **
New construction
Price cut: $5.1K (11/7)
$599,900
2 Ski Run Trl, Fairfield, PA 17320
4beds
3,358sqft
Est.:
Single Family Residence
Built in 2024
0.85 Acres Lot
$599,500 Zestimate®
$179/sqft
$-- HOA
What's special
Cozy fireplaceMaster suiteHandy half bathroomVersatile bonus roomBig islandDual walk-in closetsLuxurious en-suite bathroom
- 285 days |
- 407 |
- 14 |
Zillow last checked: 8 hours ago
Listing updated: November 18, 2025 at 05:02pm
Listed by:
JUAN AGUILAR-URBINA 717-321-6930,
Keller Williams Keystone Realty 7173344565
Source: Bright MLS,MLS#: PAAD2016750
Tour with a local agent
Facts & features
Interior
Bedrooms & bathrooms
- Bedrooms: 4
- Bathrooms: 4
- Full bathrooms: 3
- 1/2 bathrooms: 1
- Main level bathrooms: 1
Basement
- Area: 1600
Heating
- Central, Forced Air, Heat Pump, Natural Gas
Cooling
- Central Air, Natural Gas
Appliances
- Included: Microwave, Dishwasher, Ice Maker, Oven/Range - Gas, Refrigerator, Tankless Water Heater, Instant Hot Water
- Laundry: Upper Level
Features
- Bar, Bathroom - Walk-In Shower, Breakfast Area, Built-in Features, Butlers Pantry, Ceiling Fan(s), Combination Dining/Living, Combination Kitchen/Dining, Open Floorplan, Eat-in Kitchen, Kitchen Island, Recessed Lighting, Walk-In Closet(s), Combination Kitchen/Living, Family Room Off Kitchen, Kitchen - Efficiency, Upgraded Countertops, 9'+ Ceilings, 2 Story Ceilings, High Ceilings
- Flooring: Ceramic Tile, Luxury Vinyl, Hardwood
- Doors: Sliding Glass
- Windows: Energy Efficient, Double Hung, Window Treatments
- Basement: Concrete,Walk-Out Access,Unfinished
- Number of fireplaces: 1
- Fireplace features: Electric
Interior area
- Total structure area: 4,958
- Total interior livable area: 3,358 sqft
- Finished area above ground: 3,358
Property
Parking
- Total spaces: 4
- Parking features: Garage Faces Side, Garage Door Opener, Concrete, Attached, Driveway
- Attached garage spaces: 2
- Uncovered spaces: 2
Accessibility
- Accessibility features: 2+ Access Exits
Features
- Levels: Two
- Stories: 2
- Exterior features: Lighting
- Pool features: None
- Has spa: Yes
- Spa features: Bath
- Has view: Yes
- View description: Mountain(s), Scenic Vista, Trees/Woods
Lot
- Size: 0.85 Acres
Details
- Additional structures: Above Grade
- Parcel number: 430060107000
- Zoning: RESIDENTIAL
- Special conditions: Standard
Construction
Type & style
- Home type: SingleFamily
- Architectural style: Colonial
- Property subtype: Single Family Residence
Materials
- Advanced Framing, Asphalt, Tile, Vinyl Siding, Concrete
- Foundation: Concrete Perimeter
- Roof: Shingle
Condition
- Excellent
- New construction: Yes
- Year built: 2024
Utilities & green energy
- Electric: 200+ Amp Service
- Sewer: Public Sewer
- Water: Well
- Utilities for property: Cable Available, Electricity Available, Natural Gas Available, Sewer Available, Water Available
Community & HOA
Community
- Security: Carbon Monoxide Detector(s), Exterior Cameras, Motion Detectors, Smoke Detector(s)
- Subdivision: Caroll Valley
HOA
- Has HOA: No
Location
- Region: Fairfield
- Municipality: CARROLL VALLEY BORO
Financial & listing details
- Price per square foot: $179/sqft
- Tax assessed value: $389,800
- Annual tax amount: $7,571
- Date on market: 3/4/2025
- Listing agreement: Exclusive Right To Sell
- Listing terms: Cash,Conventional,VA Loan,FHA
- Ownership: Fee Simple
Estimated market value
$599,500
$570,000 - $629,000
$4,348/mo
Price history
Price history
| Date | Event | Price |
|---|---|---|
| 11/7/2025 | Price change | $599,900-0.8%$179/sqft |
Source: | ||
| 10/3/2025 | Price change | $605,000-1.6%$180/sqft |
Source: | ||
| 9/2/2025 | Price change | $615,000-2.4%$183/sqft |
Source: | ||
| 8/20/2025 | Listed for sale | $630,000$188/sqft |
Source: | ||
| 8/5/2025 | Contingent | $630,000$188/sqft |
Source: | ||
Public tax history
Public tax history
| Year | Property taxes | Tax assessment |
|---|---|---|
| 2025 | $1,655 +3.6% | $82,200 |
| 2024 | $1,598 +3.8% | $82,200 |
| 2023 | $1,538 | $82,200 |
Find assessor info on the county website
BuyAbility℠ payment
Est. payment
$3,794/mo
Principal & interest
$2934
Property taxes
$650
Home insurance
$210
Climate risks
Neighborhood: 17320
Nearby schools
GreatSchools rating
- 6/10Fairfield Area El SchoolGrades: K-4Distance: 0.5 mi
- 4/10Fairfield Area Middle SchoolGrades: 5-8Distance: 0.5 mi
- 6/10Fairfield Area High SchoolGrades: 9-12Distance: 0.5 mi
Schools provided by the listing agent
- District: Fairfield Area
Source: Bright MLS. This data may not be complete. We recommend contacting the local school district to confirm school assignments for this home.
- Loading
- Loading




