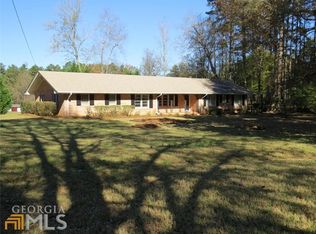If you are looking for a large house with a workshop, look no more! This older home is convenient to I-85 for computers. Situated on 2.5 lots with approximately 1.2 acres of land, this home features hardwood floors in all bedrooms and hallway, a huge formal living room and oversized dining room. All of the bedrooms are very spacious. A sun room, den, sitting area off den and 2 car garage along with a separate shop are all great areas for a huge family. All this is on a full partially finished basement with masonary fireplace. The family room features a masonry fireplace as well with gas logs. Two septic tanks are on the property and is on city water. The well house water can be used for the large garden spot. Call today. Sold AS IS! Must have appointment
This property is off market, which means it's not currently listed for sale or rent on Zillow. This may be different from what's available on other websites or public sources.
