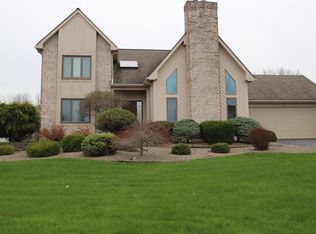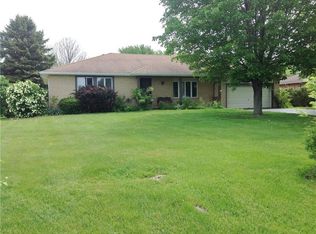1st FLOOR LIVING AT ITS BEST! Spacious in demand BRICK RANCH in Roman Estates! Newer roof (2013), New Furnace & A/C (2017). Open kitchen w/ island, large pantry, eat-in plus formal dining room! Family room with large windows/skylights & wood burning fireplace! 13 course basement could easily be finished or great for storage. Sliding glass door leads to large refinished deck w/ gazebo on a deep park like yard! 1st Floor laundry and 1st Floor MASTER SUITE!
This property is off market, which means it's not currently listed for sale or rent on Zillow. This may be different from what's available on other websites or public sources.

