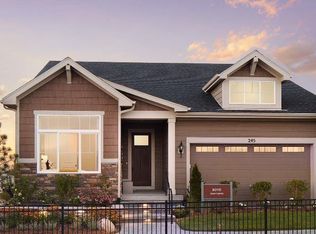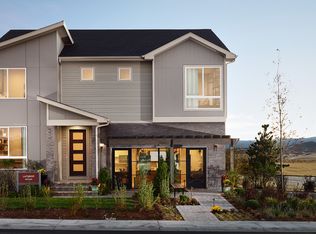Sold for $974,995 on 09/14/23
$974,995
2 Simmental Loop, Castle Rock, CO 80104
4beds
3,746sqft
Single Family Residence
Built in 2022
6,274 Square Feet Lot
$872,800 Zestimate®
$260/sqft
$3,898 Estimated rent
Home value
$872,800
$829,000 - $916,000
$3,898/mo
Zestimate® history
Loading...
Owner options
Explore your selling options
What's special
TOLL BROTHERS MODEL HOME FOR SALE! Live the dream in this fully decorated Toll Brothers model home located in Montaine, Castle Rock’s premier resort style community. The Lathrop Modern on homesite 35 offers countless upgrades only afforded to model homes. A large and well appointed kitchen boasts a stainless steel appliances package, ample cabinet space, and a large walk in pantry. The expanded family room with cosmo fireplace connects to a covered rear patio through a 12’ multi-panel stacking door, creating a perfect indoor/outdoor living space. The fully landscaped backyard backing to open space and steps away from walking trails features a custom pergola and firepit. Designer finishes are too numerous to detail but include custom trim details throughout, a beautiful primary suite with custom beam details and custom closet, designer lighting, and so much more. Montaine is located just minutes away from Downtown Castle with shopping, dining, and entertainment. The community club house scheduled to open in Fall 2023, will feature a pool, fitness center, community meeting spaces, and tennis court. Schedule an appointment today to tour the Lathrop Modern model and learn about limited time financing incentives!
Zillow last checked: 8 hours ago
Listing updated: October 17, 2023 at 09:39am
Listed by:
Amy Ballain 303-536-1786,
Compass - Denver
Bought with:
Chad Hines, 100032286
Your Castle Real Estate Inc
Source: REcolorado,MLS#: 5191448
Facts & features
Interior
Bedrooms & bathrooms
- Bedrooms: 4
- Bathrooms: 3
- Full bathrooms: 1
- 3/4 bathrooms: 1
- 1/2 bathrooms: 1
- Main level bathrooms: 1
Primary bedroom
- Level: Upper
- Area: 217.6 Square Feet
- Dimensions: 13.6 x 16
Bedroom
- Level: Upper
- Area: 135.6 Square Feet
- Dimensions: 11.3 x 12
Bedroom
- Level: Upper
Bedroom
- Level: Upper
Primary bathroom
- Level: Upper
Bathroom
- Level: Upper
Bathroom
- Level: Main
Dining room
- Level: Main
- Area: 154 Square Feet
- Dimensions: 11 x 14
Great room
- Level: Main
- Area: 348.6 Square Feet
- Dimensions: 16.6 x 21
Kitchen
- Level: Main
Office
- Level: Main
- Area: 114.49 Square Feet
- Dimensions: 10.7 x 10.7
Heating
- Forced Air
Cooling
- Air Conditioning-Room
Appliances
- Included: Cooktop, Dishwasher, Disposal, Microwave, Oven, Tankless Water Heater
Features
- Entrance Foyer, Five Piece Bath, High Ceilings, High Speed Internet, Kitchen Island, Pantry, Primary Suite, Quartz Counters, Radon Mitigation System, Smoke Free, Vaulted Ceiling(s), Walk-In Closet(s)
- Flooring: Carpet, Tile, Vinyl
- Windows: Double Pane Windows
- Basement: Daylight,Full,Sump Pump,Unfinished
- Number of fireplaces: 1
- Fireplace features: Gas, Great Room
- Furnished: Yes
- Common walls with other units/homes: No Common Walls
Interior area
- Total structure area: 3,746
- Total interior livable area: 3,746 sqft
- Finished area above ground: 2,630
- Finished area below ground: 0
Property
Parking
- Total spaces: 3
- Parking features: Garage - Attached
- Attached garage spaces: 3
Features
- Levels: Two
- Stories: 2
- Patio & porch: Covered, Deck
- Exterior features: Private Yard
- Fencing: None
Lot
- Size: 6,274 sqft
- Features: Greenbelt, Irrigated, Landscaped, Master Planned, Open Space, Sprinklers In Front, Sprinklers In Rear
Details
- Parcel number: R0608894
- Special conditions: Standard
Construction
Type & style
- Home type: SingleFamily
- Property subtype: Single Family Residence
Materials
- Cement Siding, Frame, Rock
- Foundation: Concrete Perimeter
- Roof: Composition
Condition
- New Construction
- New construction: Yes
- Year built: 2022
Details
- Builder model: Lathrop Modern
- Builder name: Toll Brothers
- Warranty included: Yes
Utilities & green energy
- Water: Public
- Utilities for property: Cable Available, Natural Gas Available, Phone Available
Community & neighborhood
Security
- Security features: Smoke Detector(s)
Location
- Region: Castle Rock
- Subdivision: Montaine
HOA & financial
HOA
- Has HOA: Yes
- HOA fee: $150 monthly
- Amenities included: Clubhouse, Fitness Center, Pool
- Services included: Maintenance Grounds, Recycling
- Association name: The Management Trust
- Association phone: 303-750-0994
Other
Other facts
- Listing terms: Cash,Conventional,Jumbo,VA Loan
- Ownership: Builder
Price history
| Date | Event | Price |
|---|---|---|
| 9/14/2023 | Sold | $974,995$260/sqft |
Source: | ||
Public tax history
| Year | Property taxes | Tax assessment |
|---|---|---|
| 2024 | $7,615 +167.4% | $52,880 |
| 2023 | $2,848 -53.8% | -- |
| 2022 | $6,169 | $42,010 -2.8% |
Find assessor info on the county website
Neighborhood: 80104
Nearby schools
GreatSchools rating
- 6/10South Ridge Elementary An Ib World SchoolGrades: K-5Distance: 2.9 mi
- 5/10Mesa Middle SchoolGrades: 6-8Distance: 4.7 mi
- 7/10Douglas County High SchoolGrades: 9-12Distance: 4.1 mi
Schools provided by the listing agent
- Elementary: Flagstone
- Middle: Mesa
- High: Douglas County
- District: Douglas RE-1
Source: REcolorado. This data may not be complete. We recommend contacting the local school district to confirm school assignments for this home.
Get a cash offer in 3 minutes
Find out how much your home could sell for in as little as 3 minutes with a no-obligation cash offer.
Estimated market value
$872,800
Get a cash offer in 3 minutes
Find out how much your home could sell for in as little as 3 minutes with a no-obligation cash offer.
Estimated market value
$872,800

