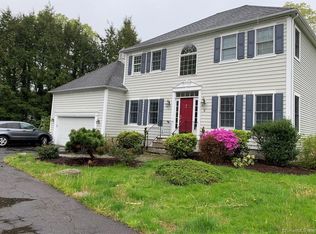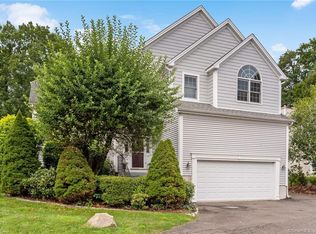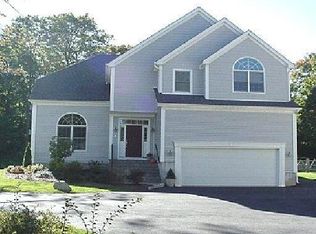New Enclave Of Five Gracious Colonials On Private Road With Pillared Entry In The Heart Of Silvermine. Custom Features Such As Coffered/Vaulted/Cathedral Ceilings, Hardwood Floorsgourmet Kitchens And Luxurious Master Bath.
This property is off market, which means it's not currently listed for sale or rent on Zillow. This may be different from what's available on other websites or public sources.



