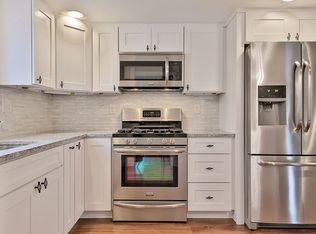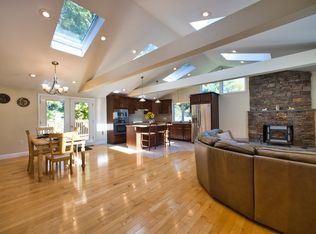Sold for $789,000
$789,000
2 Silvermine Rd, Boxford, MA 01921
4beds
1,971sqft
Single Family Residence
Built in 1969
2.14 Acres Lot
$799,500 Zestimate®
$400/sqft
$4,040 Estimated rent
Home value
$799,500
$728,000 - $879,000
$4,040/mo
Zestimate® history
Loading...
Owner options
Explore your selling options
What's special
Welcome to 2 Silvermine Rd! Lovingly owned and maintained by the same family for almost 25 years, this 4 bed 2.5 home is ready for its new owners! Updates include new windows, blown in insulation, new Gibraltar above ground pool in 2019, new roof in 2014 and new gutters with leaf guards! New solar panels are owned, no lease! The first level offers a mudroom leading to a nice sitting den with access to the back deck. Updated kitchen opens to the dining room providing a charming space great for hosting. After dinner you can head to the living room and sit by the fire! Head upstairs where you will find 4 ample sized bedrooms, a full bathroom and a 3/4 bath in the primary bedroom. The basement offers plenty of storage with an additional bonus room! If you have been looking to get into Boxford, this is a great home! Showings begin at the open house on Saturday November 23rd from 12:00-1:30 and Sunday 11:00-12:30
Zillow last checked: 8 hours ago
Listing updated: January 21, 2025 at 11:57am
Listed by:
Kim Furnari 617-435-2366,
RE/MAX Bentley's 978-572-1200,
Kim Furnari 617-435-2366
Bought with:
Emily Ingardia
Donnelly + Co.
Source: MLS PIN,MLS#: 73313810
Facts & features
Interior
Bedrooms & bathrooms
- Bedrooms: 4
- Bathrooms: 3
- Full bathrooms: 2
- 1/2 bathrooms: 1
Primary bedroom
- Features: Bathroom - 3/4, Flooring - Hardwood
- Level: Second
- Area: 135
- Dimensions: 15 x 9
Bedroom 2
- Features: Flooring - Hardwood
- Level: Second
- Area: 117
- Dimensions: 13 x 9
Bedroom 3
- Features: Walk-In Closet(s)
- Level: Second
- Area: 144
- Dimensions: 12 x 12
Bedroom 4
- Features: Flooring - Hardwood
- Level: Second
- Area: 90
- Dimensions: 10 x 9
Bathroom 1
- Level: First
- Area: 28
- Dimensions: 7 x 4
Bathroom 2
- Features: Bathroom - 3/4
- Level: Second
- Area: 48
- Dimensions: 8 x 6
Bathroom 3
- Level: Second
- Area: 48
- Dimensions: 8 x 6
Dining room
- Features: Flooring - Hardwood
- Level: First
- Area: 144
- Dimensions: 12 x 12
Kitchen
- Level: First
- Area: 144
- Dimensions: 12 x 12
Living room
- Features: Flooring - Hardwood
- Level: First
- Area: 288
- Dimensions: 24 x 12
Heating
- Baseboard, Oil
Cooling
- Window Unit(s)
Appliances
- Laundry: In Basement
Features
- Den
- Basement: Full,Bulkhead
- Number of fireplaces: 1
- Fireplace features: Living Room
Interior area
- Total structure area: 1,971
- Total interior livable area: 1,971 sqft
Property
Parking
- Total spaces: 8
- Parking features: Attached, Paved Drive, Off Street
- Attached garage spaces: 2
- Uncovered spaces: 6
Features
- Patio & porch: Porch, Deck, Patio
- Exterior features: Porch, Deck, Patio, Pool - Above Ground
- Has private pool: Yes
- Pool features: Above Ground
Lot
- Size: 2.14 Acres
- Features: Corner Lot, Wooded, Cleared
Details
- Parcel number: M:009 B:002 L:007,1868247
- Zoning: RES 1010
Construction
Type & style
- Home type: SingleFamily
- Architectural style: Colonial
- Property subtype: Single Family Residence
Materials
- Frame
- Foundation: Concrete Perimeter
- Roof: Shingle
Condition
- Year built: 1969
Utilities & green energy
- Sewer: Private Sewer
- Water: Private
Community & neighborhood
Community
- Community features: Walk/Jog Trails, Conservation Area
Location
- Region: Boxford
Price history
| Date | Event | Price |
|---|---|---|
| 1/21/2025 | Sold | $789,000$400/sqft |
Source: MLS PIN #73313810 Report a problem | ||
| 11/19/2024 | Listed for sale | $789,000+125.4%$400/sqft |
Source: MLS PIN #73313810 Report a problem | ||
| 3/15/2001 | Sold | $350,000$178/sqft |
Source: Public Record Report a problem | ||
Public tax history
| Year | Property taxes | Tax assessment |
|---|---|---|
| 2025 | $9,153 +3.1% | $680,500 |
| 2024 | $8,881 +5.7% | $680,500 +12.1% |
| 2023 | $8,404 | $607,200 |
Find assessor info on the county website
Neighborhood: 01921
Nearby schools
GreatSchools rating
- 7/10Spofford Pond SchoolGrades: 3-6Distance: 2.8 mi
- 6/10Masconomet Regional Middle SchoolGrades: 7-8Distance: 7.7 mi
- 9/10Masconomet Regional High SchoolGrades: 9-12Distance: 7.7 mi
Get a cash offer in 3 minutes
Find out how much your home could sell for in as little as 3 minutes with a no-obligation cash offer.
Estimated market value$799,500
Get a cash offer in 3 minutes
Find out how much your home could sell for in as little as 3 minutes with a no-obligation cash offer.
Estimated market value
$799,500

