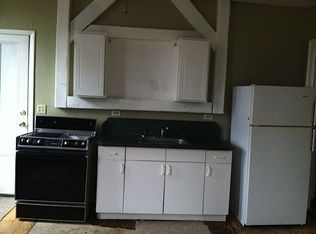Back on the Market! Immaculate Queen Anne Victorian home, tastefully restored from 2005 -2007 including all new systems. Beautiful woodwork through out: original staircase, refinished hardwood floors, window and door casings, white pine in full bath. Tile and slate floors, carpet in living room, master bedroom has adjoining room with two large closets and could be used as nursery, workout area or bedroom. Third floor has an attic area and a 15 x 15 bedroom. Wrap around farmer's porch front and side of house, rear deck is private with room for gas grill table and chairs. Basement is dry and is a walk out. Just minutes from Squam lake, close to multiple world class ski resorts, hiking, three golf courses within 4 miles. One mile to I-93 & 36 minutes to Concord, 10 minutes to Plymouth great nearby restaurants, Tilton shopping 20 minutes and local household needs just a mile away. City water and sewer. Home has a great warm feeling inside.
This property is off market, which means it's not currently listed for sale or rent on Zillow. This may be different from what's available on other websites or public sources.

