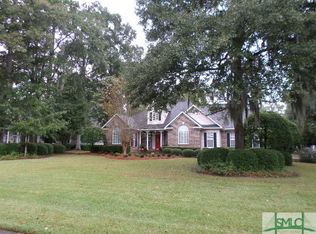Sold for $750,000 on 04/03/25
$750,000
2 Shorecrest Court, Savannah, GA 31410
4beds
2,603sqft
Single Family Residence
Built in 1999
0.63 Acres Lot
$759,200 Zestimate®
$288/sqft
$3,561 Estimated rent
Home value
$759,200
$706,000 - $812,000
$3,561/mo
Zestimate® history
Loading...
Owner options
Explore your selling options
What's special
Spacious 4BR/2.5BA 2603sqft Home Located in Long Point Gated Community! Brand New Roof! Gorgeous Updated Kitchen w/Stainless Steel Appliances, Granite Countertops, White Shaker Cabinets, Subway Tile Backsplash, and Undermount Lighting + Breakfast Area w/French Doors leading to Back Deck. Spacious Living Room w/Vaulted Ceilings, Propane Fireplace & Formal Dining Room off of Entry. Primary Suite on Main Level w/Walk-In Closet, Double Vanities, Jacuzzi Tub & Separate Shower! Wood-Like Tile Floors Throughout! Laundry Room & Half Bath Located off of Kitchen! 2 Car Garage! Large Backyard features Back Deck w/Trex Decking, Invisible Fence, Sprinkler System + Patio w/Firepit. Located on Large 0.6 Acre Lot! Community Amenities include 24/7 Gate Attendant, Dock, Pool, Playground, Tennis Court, Pavilion w/TV & Outdoor Kitchen + Lagoon w/Gazebo! Conveniently located near Hogan’s Marina, Savannah Country Club, Publix, Kroger, Restaurants & More! Only 15 minutes to Downtown Savannah & Tybee Island!!
Zillow last checked: 8 hours ago
Listing updated: April 03, 2025 at 09:28am
Listed by:
Jennifer L. Rutherford 912-414-7155,
Jenny Rutherford Real Estate,
Bought with:
James Grayson, 364277
Keller Williams Coastal Area P
Source: Hive MLS,MLS#: 325916
Facts & features
Interior
Bedrooms & bathrooms
- Bedrooms: 4
- Bathrooms: 3
- Full bathrooms: 2
- 1/2 bathrooms: 1
Primary bedroom
- Features: Walk-In Closet(s)
- Level: Main
- Dimensions: 0 x 0
Bedroom 2
- Level: Main
- Dimensions: 0 x 0
Bedroom 3
- Level: Main
- Dimensions: 0 x 0
Primary bathroom
- Level: Main
- Dimensions: 0 x 0
Bathroom 2
- Level: Main
- Dimensions: 0 x 0
Bathroom 3
- Level: Main
- Dimensions: 0 x 0
Bonus room
- Level: Upper
- Dimensions: 0 x 0
Dining room
- Level: Main
- Dimensions: 0 x 0
Kitchen
- Level: Main
- Dimensions: 0 x 0
Laundry
- Level: Main
- Dimensions: 0 x 0
Living room
- Features: Fireplace
- Level: Main
- Dimensions: 0 x 0
Heating
- Central, Electric
Cooling
- Central Air, Electric
Appliances
- Included: Dishwasher, Electric Water Heater, Microwave, Oven, Range, Refrigerator
- Laundry: Laundry Room, Washer Hookup, Dryer Hookup
Features
- Breakfast Bar, Breakfast Area, Double Vanity, Jetted Tub, Main Level Primary, Pull Down Attic Stairs, Split Bedrooms, Separate Shower, Fireplace
- Attic: Pull Down Stairs
- Number of fireplaces: 1
- Fireplace features: Gas, Great Room
- Common walls with other units/homes: No Common Walls
Interior area
- Total interior livable area: 2,603 sqft
Property
Parking
- Total spaces: 2
- Parking features: Attached
- Garage spaces: 2
Features
- Patio & porch: Patio
- Exterior features: Dock
- Pool features: Community
- Fencing: Decorative,Metal
Lot
- Size: 0.63 Acres
- Features: Corner Lot
Details
- Parcel number: 1017303028
- Zoning: R1
- Zoning description: Single Family
- Special conditions: Standard
Construction
Type & style
- Home type: SingleFamily
- Architectural style: Traditional
- Property subtype: Single Family Residence
Materials
- Brick
- Foundation: Slab
- Roof: Composition
Condition
- Year built: 1999
Utilities & green energy
- Sewer: Public Sewer
- Water: Public
- Utilities for property: Underground Utilities
Community & neighborhood
Community
- Community features: Boat Facilities, Clubhouse, Pool, Gated, Marina, Park, Street Lights, Tennis Court(s), Dock
Location
- Region: Savannah
- Subdivision: Long Point
HOA & financial
HOA
- Has HOA: Yes
- HOA fee: $1,940 annually
Other
Other facts
- Listing agreement: Exclusive Right To Sell
- Listing terms: Cash,Conventional
Price history
| Date | Event | Price |
|---|---|---|
| 4/3/2025 | Sold | $750,000$288/sqft |
Source: | ||
| 3/18/2025 | Pending sale | $750,000$288/sqft |
Source: | ||
| 3/6/2025 | Listed for sale | $750,000-5.7%$288/sqft |
Source: | ||
| 1/31/2025 | Listing removed | $795,000$305/sqft |
Source: | ||
| 1/19/2025 | Price change | $795,000-4.8%$305/sqft |
Source: | ||
Public tax history
| Year | Property taxes | Tax assessment |
|---|---|---|
| 2024 | $5,804 +13.5% | $250,400 +1.4% |
| 2023 | $5,116 -7.4% | $246,840 +7.7% |
| 2022 | $5,526 -1.6% | $229,160 +19.5% |
Find assessor info on the county website
Neighborhood: 31410
Nearby schools
GreatSchools rating
- 8/10Marshpoint Elementary SchoolGrades: PK-5Distance: 0.6 mi
- 7/10Coastal Middle SchoolGrades: 6-8Distance: 0.5 mi
- 8/10Island's High SchoolGrades: 9-12Distance: 0.8 mi
Schools provided by the listing agent
- Elementary: Marshpoint
- Middle: Coastal
- High: Islands
Source: Hive MLS. This data may not be complete. We recommend contacting the local school district to confirm school assignments for this home.

Get pre-qualified for a loan
At Zillow Home Loans, we can pre-qualify you in as little as 5 minutes with no impact to your credit score.An equal housing lender. NMLS #10287.
Sell for more on Zillow
Get a free Zillow Showcase℠ listing and you could sell for .
$759,200
2% more+ $15,184
With Zillow Showcase(estimated)
$774,384