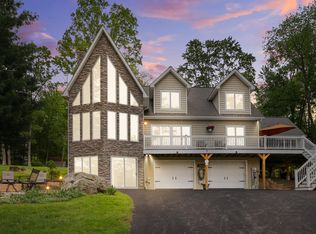Stunning Lakefront Property With 200' Of Lake Frontage With Gradual Slope To Lake And Fantastic Views Of Lake Wallenpaupack. Featuring 5 Bedrooms Including 2 Suites & A Total Of 4 1/2 Baths. Main Level Features Great Room With Custom Kitchen, Dining Area & Family Room, Formal Living Room With Stone Fireplace, Master Suite, Covered Patio With Built In Grill & 2 Car Garage. Lower Level Features A Custom Bar Area, 2nd Kitchen And Family Room With Outdoor Patio. A Must See For The Lakefront Buyer Looking To Have It All!
This property is off market, which means it's not currently listed for sale or rent on Zillow. This may be different from what's available on other websites or public sources.

