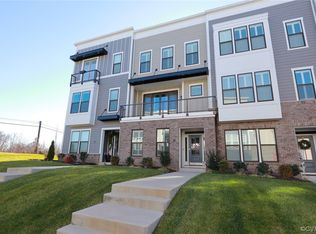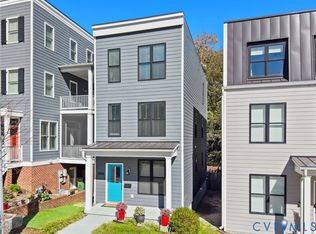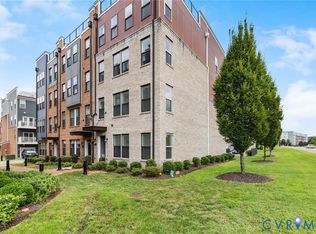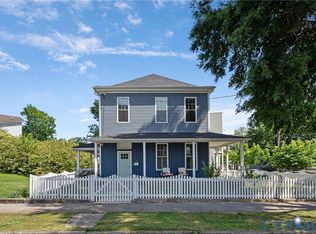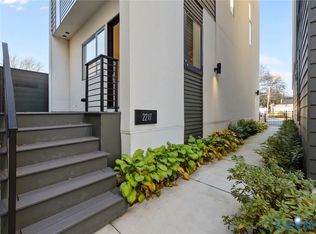Step into luxury and convenience with this stunning end-unit townhome in the heart of Rocketts Landing. This four-level residence is being sold fully furnished, making it a turnkey opportunity for buyers seeking style, comfort, and ease.
Features You'll Love:
Fully Furnished: All furniture is included—just bring your suitcase!
Modern Kitchen: Expansive island, stainless steel appliances, and open-concept flow to dining and living areas.
Elegant Living Room: Gas fireplace with stone surround and access to a private balcony.
Primary Suite: Spacious with walk-in closet and luxury bath.
Top-Floor Lounge: Wet bar and rooftop deck—perfect for entertaining or relaxing.
Attached 2-Car Garage: Direct access for convenience and security.
Community Perks:
Two pools, fitness center, boat docks, and direct access to the Capital Trail.
Vibrant neighborhood with dining, riverfront views, and easy access to downtown Richmond.
Whether you're relocating or looking for a stylish second home, this property offers all the bells and whistles—and the furniture to match.
For sale
$650,000
2 Shiplock Row, Henrico, VA 23231
3beds
2,048sqft
Est.:
Townhouse, Single Family Residence
Built in 2020
1,014.95 Square Feet Lot
$640,400 Zestimate®
$317/sqft
$187/mo HOA
What's special
Two poolsBoat docksWet barTop-floor loungeStunning end-unit townhomeExpansive islandFour-level residence
- 17 days |
- 429 |
- 22 |
Likely to sell faster than
Zillow last checked: 8 hours ago
Listing updated: November 26, 2025 at 04:00am
Listed by:
Philip Innes phil.innes@gmail.com,
RE/MAX Commonwealth,
Thomas Innes 804-514-7890,
RE/MAX Commonwealth
Source: CVRMLS,MLS#: 2530842 Originating MLS: Central Virginia Regional MLS
Originating MLS: Central Virginia Regional MLS
Tour with a local agent
Facts & features
Interior
Bedrooms & bathrooms
- Bedrooms: 3
- Bathrooms: 5
- Full bathrooms: 3
- 1/2 bathrooms: 2
Primary bedroom
- Description: Luxury bath & walk in
- Level: Third
- Dimensions: 19.0 x 14.0
Bedroom 2
- Level: Third
- Dimensions: 13.0 x 11.0
Bedroom 3
- Level: First
- Dimensions: 13.0 x 11.0
Dining room
- Level: Second
- Dimensions: 12.0 x 7.0
Florida room
- Description: Lounge and wet bar
- Level: Fourth
- Dimensions: 14.0 x 10.0
Other
- Description: Tub & Shower
- Level: First
Other
- Description: Tub & Shower
- Level: Third
Half bath
- Level: Fourth
Half bath
- Level: Second
Kitchen
- Level: Second
- Dimensions: 16.0 x 16.0
Living room
- Level: Second
- Dimensions: 16.0 x 12.0
Heating
- Natural Gas, Zoned
Cooling
- Zoned
Appliances
- Included: Tankless Water Heater
Features
- Bedroom on Main Level
- Flooring: Wood
- Has basement: No
- Attic: None
- Number of fireplaces: 1
- Fireplace features: Gas
Interior area
- Total interior livable area: 2,048 sqft
- Finished area above ground: 2,048
- Finished area below ground: 0
Property
Parking
- Total spaces: 2
- Parking features: Attached, Direct Access, Garage
- Attached garage spaces: 2
Features
- Levels: Three Or More
- Stories: 3
- Patio & porch: Balcony
- Pool features: Community, Pool
- Fencing: None
- Has view: Yes
- View description: Water
- Has water view: Yes
- Water view: Water
- Waterfront features: Walk to Water
Lot
- Size: 1,014.95 Square Feet
Details
- Parcel number: 7977116097
Construction
Type & style
- Home type: Townhouse
- Architectural style: Row House
- Property subtype: Townhouse, Single Family Residence
- Attached to another structure: Yes
Materials
- Brick Veneer, Drywall, Frame, HardiPlank Type
- Foundation: Slab
- Roof: Flat
Condition
- Resale
- New construction: No
- Year built: 2020
Utilities & green energy
- Sewer: Public Sewer
- Water: Public
Community & HOA
Community
- Features: Common Grounds/Area, Fitness, Home Owners Association
- Subdivision: Village Of Rocketts Landing
HOA
- Has HOA: Yes
- Services included: Common Areas, Pool(s)
- HOA fee: $187 monthly
Location
- Region: Henrico
Financial & listing details
- Price per square foot: $317/sqft
- Tax assessed value: $607,200
- Annual tax amount: $5,161
- Date on market: 11/24/2025
- Ownership: Individuals
- Ownership type: Sole Proprietor
Estimated market value
$640,400
$608,000 - $672,000
$3,240/mo
Price history
Price history
| Date | Event | Price |
|---|---|---|
| 11/25/2025 | Listed for rent | $3,800$2/sqft |
Source: CVRMLS #2532262 Report a problem | ||
| 11/1/2025 | Listing removed | $650,000$317/sqft |
Source: | ||
| 5/5/2025 | Listed for sale | $650,000+3.2%$317/sqft |
Source: | ||
| 4/29/2022 | Sold | $630,000+1.6%$308/sqft |
Source: | ||
| 4/2/2022 | Pending sale | $619,900$303/sqft |
Source: | ||
Public tax history
Public tax history
| Year | Property taxes | Tax assessment |
|---|---|---|
| 2024 | $5,161 +5.7% | $607,200 +5.7% |
| 2023 | $4,885 +11.1% | $574,700 +11.1% |
| 2022 | $4,397 +102.2% | $517,300 +3.3% |
Find assessor info on the county website
BuyAbility℠ payment
Est. payment
$3,927/mo
Principal & interest
$3133
Property taxes
$379
Other costs
$415
Climate risks
Neighborhood: Village of Rocketts Landing
Nearby schools
GreatSchools rating
- 2/10Varina Elementary SchoolGrades: 3-5Distance: 5.7 mi
- 2/10Rolfe Middle SchoolGrades: 6-8Distance: 3.5 mi
- 2/10Varina High SchoolGrades: 9-12Distance: 3.5 mi
Schools provided by the listing agent
- Elementary: Mehfoud
- Middle: Rolfe
- High: Varina
Source: CVRMLS. This data may not be complete. We recommend contacting the local school district to confirm school assignments for this home.
- Loading
- Loading
