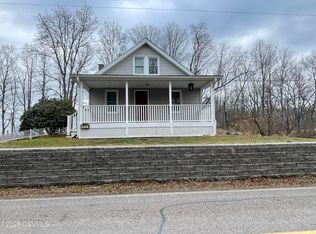4 Bedroom, 3 Bath new construction by Dave Ferrey Custom Homes near Shickshinny Lake. Custom wood paneling accent walls in Master Bedroom and Dining Room. Family room has a stone gas fireplace. Kitchen has an island, under cabinet lighting, and a dining area for light meals. Master Bath features a beautiful step-in shower. The 2 car garage. Patio doors lead to a large rear patio.
This property is off market, which means it's not currently listed for sale or rent on Zillow. This may be different from what's available on other websites or public sources.

