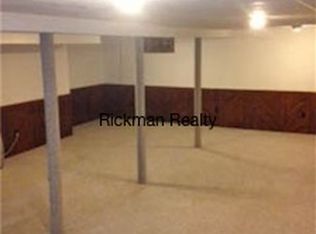Corner lot Worcester State University near. This one owner ranch offers a freshly painted 1st floor, fireplaced living room, hardwoods. Private back yard. December,2007 boiler, and hot water tank. Replacement windows.Chimney recently cleaned and pointed. Lovely enclosed porch to relax and enjoy fall, spring and summer. Perfect starter home. Attached garage..Preapproval to accompany offers....
This property is off market, which means it's not currently listed for sale or rent on Zillow. This may be different from what's available on other websites or public sources.
