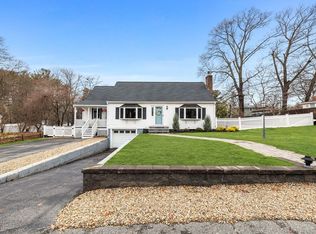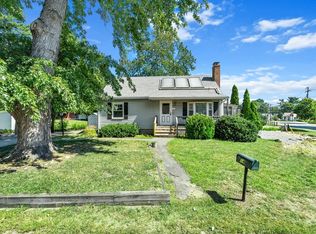MOVE IN READY Contemporary CAPE located in the most desirable neighborhood of HATHAWAY ACRES in Wilmington. This home was rebuilt in 2006 & offers great features including a kitchen with granite counters & stainless steel appliances, an open floor plan that joins the living room & dining room together. Beautiful wood pellet stove in the living room, hardwood floors throughout the first floor. 3 BEDROOMS UP with FULL BATH, All purpose 1st Flr OFFICE with a CLOSET on the first floor too!. Step out the back door to a roomy deck that overlooks a fenced in rear yard with shed, perfect for kids & pets. Why wait when you have your chance to move into this super neighborhood?? OPEN HOUSE SATURDAY NOVEMBER 11th 10:30 to 12:00
This property is off market, which means it's not currently listed for sale or rent on Zillow. This may be different from what's available on other websites or public sources.

