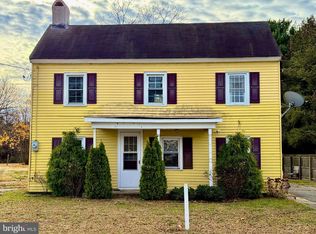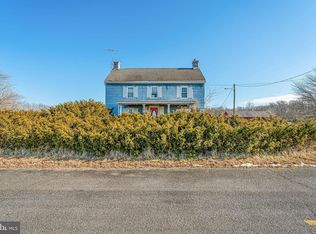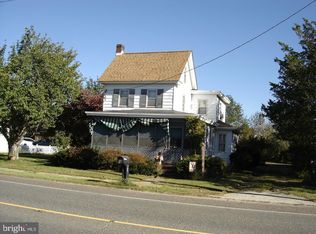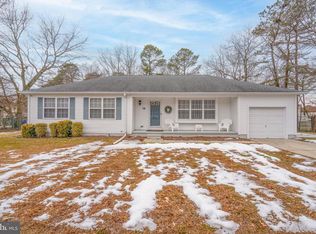Welcome home This charming home features three bedrooms and two bathrooms, all conveniently located on the main floor. Enjoy the spacious enclosed sunroom, perfect for relaxing year-round, along with generous back porches for outdoor living. The property also includes a detached one-car garage and sits on a nicely sized corner lot. Downstairs, you’ll find bonus living space complete with a second living room, two offices, a enclosed playroom, and additional space to suit your needs. This home offers comfort, versatility, and plenty of room to grow—all in Cedarville location!
For sale
$302,000
2 Sheppard Davis Rd, Cedarville, NJ 08311
3beds
1,974sqft
Est.:
Single Family Residence
Built in 1996
0.59 Acres Lot
$303,800 Zestimate®
$153/sqft
$-- HOA
What's special
Detached one-car garageEnclosed sunroomBonus living spaceGenerous back porchesNicely sized corner lotEnclosed playroomTwo offices
- 313 days |
- 420 |
- 10 |
Zillow last checked:
Listing updated:
Listed by:
Tina Swink 856-466-3909,
Swink Realty
Source: Bright MLS,MLS#: NJCB2023658
Tour with a local agent
Facts & features
Interior
Bedrooms & bathrooms
- Bedrooms: 3
- Bathrooms: 2
- Full bathrooms: 2
- Main level bathrooms: 2
- Main level bedrooms: 3
Rooms
- Room types: Bedroom 2, Bedroom 3, Game Room, Bedroom 1, Recreation Room, Bathroom 1, Bathroom 2
Bedroom 1
- Level: Main
Bedroom 2
- Level: Main
Bedroom 3
- Level: Main
Bathroom 1
- Level: Main
Bathroom 2
- Level: Main
Game room
- Level: Lower
Recreation room
- Level: Lower
Heating
- Forced Air, Natural Gas
Cooling
- Central Air
Appliances
- Included: Water Treat System, Gas Water Heater
Features
- Attic, Ceiling Fan(s), Dry Wall
- Basement: Finished
- Has fireplace: No
Interior area
- Total structure area: 1,974
- Total interior livable area: 1,974 sqft
- Finished area above ground: 1,974
- Finished area below ground: 0
Property
Parking
- Total spaces: 1
- Parking features: Storage, Circular Driveway, Detached, Driveway
- Garage spaces: 1
- Has uncovered spaces: Yes
Accessibility
- Accessibility features: None
Features
- Levels: Two
- Stories: 2
- Pool features: None
Lot
- Size: 0.59 Acres
- Features: Corner Lot/Unit
Details
- Additional structures: Above Grade, Below Grade
- Parcel number: 080024600013
- Zoning: R1
- Special conditions: Standard
Construction
Type & style
- Home type: SingleFamily
- Architectural style: Ranch/Rambler,Raised Ranch/Rambler
- Property subtype: Single Family Residence
Materials
- Block, Vinyl Siding
- Foundation: Block
- Roof: Shingle
Condition
- New construction: No
- Year built: 1996
Utilities & green energy
- Electric: 200+ Amp Service
- Sewer: Septic Exists
- Water: Well
Community & HOA
Community
- Subdivision: "none Available"
HOA
- Has HOA: No
Location
- Region: Cedarville
- Municipality: LAWRENCE TWP
Financial & listing details
- Price per square foot: $153/sqft
- Tax assessed value: $241,900
- Annual tax amount: $7,032
- Date on market: 4/11/2025
- Listing agreement: Exclusive Right To Sell
- Ownership: Fee Simple
Estimated market value
$303,800
$289,000 - $319,000
$2,580/mo
Price history
Price history
| Date | Event | Price |
|---|---|---|
| 8/28/2025 | Price change | $302,000-1.3%$153/sqft |
Source: | ||
| 6/21/2025 | Price change | $306,000-1%$155/sqft |
Source: | ||
| 6/13/2025 | Price change | $309,000-1%$157/sqft |
Source: | ||
| 6/6/2025 | Price change | $312,000-1%$158/sqft |
Source: | ||
| 4/11/2025 | Listed for sale | $315,000+18.9%$160/sqft |
Source: | ||
| 5/7/2022 | Sold | $265,000+4.4%$134/sqft |
Source: | ||
| 3/17/2022 | Pending sale | $253,900$129/sqft |
Source: | ||
| 3/11/2022 | Contingent | $253,900$129/sqft |
Source: | ||
| 3/4/2022 | Listed for sale | $253,900-0.4%$129/sqft |
Source: | ||
| 3/2/2022 | Listing removed | -- |
Source: | ||
| 2/14/2022 | Listed for sale | $254,900$129/sqft |
Source: | ||
| 2/3/2022 | Pending sale | $254,900$129/sqft |
Source: | ||
| 2/2/2022 | Contingent | $254,900$129/sqft |
Source: | ||
| 1/30/2022 | Pending sale | $254,900$129/sqft |
Source: | ||
| 1/30/2022 | Contingent | $254,900$129/sqft |
Source: | ||
| 12/27/2021 | Listed for sale | $254,900-3.8%$129/sqft |
Source: | ||
| 10/23/2021 | Listing removed | -- |
Source: | ||
| 9/9/2021 | Price change | $265,000-3.6%$134/sqft |
Source: | ||
| 8/4/2021 | Listed for sale | $275,000+139.1%$139/sqft |
Source: | ||
| 11/20/1998 | Sold | $115,000$58/sqft |
Source: Public Record Report a problem | ||
Public tax history
Public tax history
| Year | Property taxes | Tax assessment |
|---|---|---|
| 2025 | $7,032 | $241,900 |
| 2024 | $7,032 +0.2% | $241,900 |
| 2023 | $7,015 +2.3% | $241,900 |
| 2022 | $6,859 +0.5% | $241,900 |
| 2021 | $6,828 +13.7% | $241,900 |
| 2020 | $6,008 +2.5% | $241,900 |
| 2019 | $5,861 | $241,900 |
| 2018 | $5,861 +8.1% | $241,900 |
| 2017 | $5,422 +3.6% | $241,900 |
| 2016 | $5,233 +4.7% | $241,900 |
| 2015 | $4,996 +2.9% | $241,900 |
| 2014 | $4,853 +1.8% | $241,900 |
| 2013 | $4,769 +1.5% | $241,900 |
| 2012 | $4,698 +6.1% | $241,900 |
| 2011 | $4,430 +9.5% | $241,900 |
| 2010 | $4,047 +0% | $241,900 +140% |
| 2009 | $4,045 +5.4% | $100,800 |
| 2008 | $3,836 | $100,800 |
| 2007 | -- | $100,800 |
| 2006 | -- | $100,800 |
| 2005 | -- | $100,800 |
| 2003 | -- | $100,800 |
| 2002 | -- | $100,800 |
| 2001 | -- | $100,800 |
Find assessor info on the county website
BuyAbility℠ payment
Est. payment
$1,905/mo
Principal & interest
$1417
Property taxes
$488
Climate risks
Neighborhood: 08311
Nearby schools
GreatSchools rating
- 5/10Myron L. Powell Elementary SchoolGrades: PK-8Distance: 0.8 mi
Schools provided by the listing agent
- District: Lawrence Township
Source: Bright MLS. This data may not be complete. We recommend contacting the local school district to confirm school assignments for this home.
- Loading
- Loading




