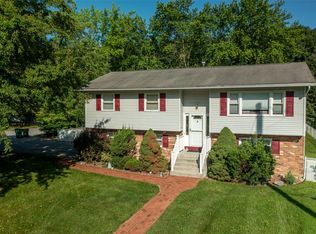Lovely, solid home in a great location ready for it's new owners. Master bedroom and two additional bedrooms share updated full bath on main floor, and the master bedroom has it's own door to bathroom. Spacious living room, dining area and kitchen complete the main level. A wonderful deck off the dining room overlooks a nice level fenced in yard. Lower level features a recently update family room with Pergo floors, wood fireplace, storage area, laundry room and new full bath. Recent improvements include: new roof, furnace, electric panel, central AC, deck, security system, HW heater, solar panels, recessed lighting and ceiling fans. Natural gas heat and municipal water and sewer. Minutes to Route 9, Vassar College, and New Hamburg or Poughkeepsie train. A solid home in great condition...nothing to do but move in and enjoy. Take a look...this one won't last.
This property is off market, which means it's not currently listed for sale or rent on Zillow. This may be different from what's available on other websites or public sources.
