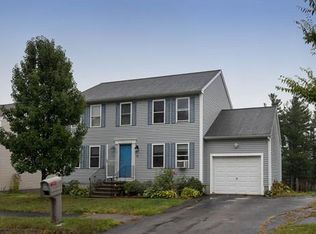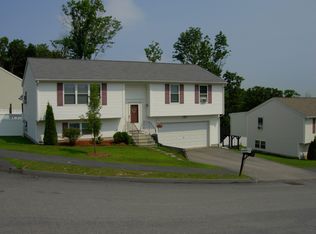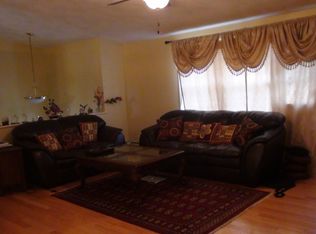This is the open concept home you've been waiting for. Young split level with massive vaulted ceiling in spacious kitchen, living & dining area. You'll love the kitchen featuring updated cabinets, granite countertops, stainless steel appliances & entertainer's dream island with seating. The open flow into dining area & living room will wow you. Slider off the dining area leads to back & side yard as well as deck w/ new privacy screens. Large master bedroom w/ en suite bathroom. The first floor is completed with 2 additional bedrooms & full guest bath. Lower level has huge finished room spanning front to back of the home with bright windows. There is also a third full bath with laundry. Two car garage underneath for convenient access to the home. Brand new front door & sidelights. The perimeter of yard was recently lined with 60 arborvitaes that will only continue to grow and impress. This home features fantastic highway options for any commuter. Don't miss open houses Sat & Sunday!
This property is off market, which means it's not currently listed for sale or rent on Zillow. This may be different from what's available on other websites or public sources.


