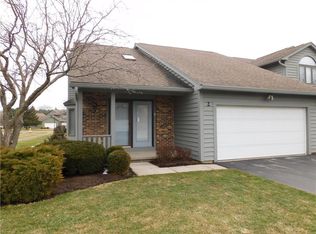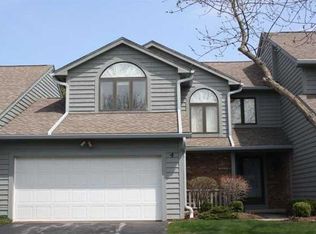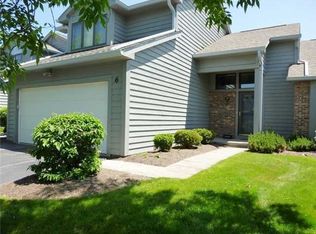Two Story Foyer Entrance, Floor Plan and 2nd BD & Full Bath Up - 1466 Sq. Ft., Contemporary Oak Kitchen, Light Corian Counters with Big Breakfast Bar, Recessed Lighting, Tile Floor, Appliances Included, overlooks Great Room with Vaulted Ceiling, Hardwood Floors throughout, Brick Gas FPLC w/Remote, 2 Big Windows & Sliding Glass Door lets the Sun in! Back Deck Eat In Area with Angled Bay Window, Pretty View, 1st Floor Laundry & Powder Room, Mast BD, Vaulted Ceil, Hrdwd Floors, Dressing Area, Bath, Vanity, Tub and Shower Plus Stand Alone Shower, 2nd BDRM Up, Big Full Baths
This property is off market, which means it's not currently listed for sale or rent on Zillow. This may be different from what's available on other websites or public sources.


