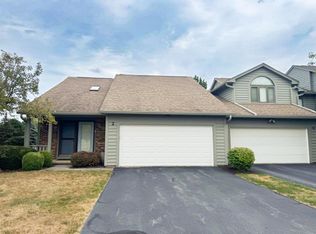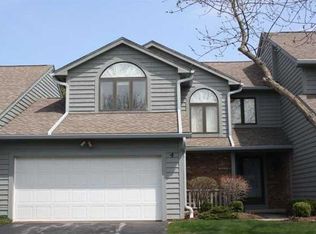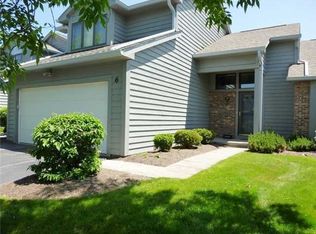Well Kept Ranch Style Townhome, Two Story Foyer Entrance, Floor Plan and 2nd BD & Full Bath Up - 1466 Sq. Ft., Contemporary Oak Kitchen, Light Corian Counters with Big Breakfast Bar, Recessed Lighting Included, Pantry Closet, 18" Earthtone Tile Floor, Appliances Included, All overlooks Great Room with Vaulted Ceiling, Hardwood Floors throughout, Brick Gas FPLC w/Remote, 2 Big Windows & Newer Sliding Glass Door lets the Sun in! Back Deck with Motorized Sun Awning, Nice! Eat In Area with Angled Bay Window, Pretty View, 1st Floor Laundry & Powder Room, Mast BD, Vaulted Ceil, Hrdwd Floors, Dressing Area, Big Mst Bath, Big Vanity, Tub and Shower Plus Stand Alone Shower, 2nd BDRM Up, Big Full Baths, Closet Storage, Linens and Unfinished Storage Over Garage, Full Unfinished Bsmt, Glass Block Wndws, Security Windows, Furnace 2003, Central Air, HOA $245/month, 2nd Attached Garage, Pretty Landscaping - Delayed Negotiations Until 3/14 @ 2:00 p.m.
This property is off market, which means it's not currently listed for sale or rent on Zillow. This may be different from what's available on other websites or public sources.


