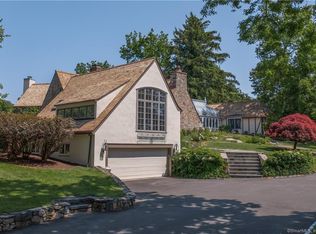Sold for $1,800,000 on 12/03/24
$1,800,000
2 Shagbark Road, Norwalk, CT 06854
3beds
2,990sqft
Single Family Residence
Built in 1790
1.04 Acres Lot
$1,899,100 Zestimate®
$602/sqft
$6,808 Estimated rent
Maximize your home sale
Get more eyes on your listing so you can sell faster and for more.
Home value
$1,899,100
$1.69M - $2.13M
$6,808/mo
Zestimate® history
Loading...
Owner options
Explore your selling options
What's special
Nestled in the private beachfront gated community of Wilson Point, this quiet, sundrenched home is a magical blending of modern day living and old world charm. Offering serene outdoor living, this 3-4 bedroom 4 bath home and separate barn overlook the peaceful saltwater marshes to enjoy an abundance of egrets, blue herons and wildlife. Through a picket fence, the main home features a large LR w fireplace, FR w fireplace, Bermuda room, formal dining room & eat in kitchen with a bedroom/office and full bath on the first floor. The primary suite has a sitting area with loft & private terrace to enjoy morning coffee & listen to the halyards in the wind. 2 additional bedrooms on the second floor share a full bath. The separate barn behind provides 3 garage spaces, kitchenette, bath and living loft. Let your imagination run wild with renovation ideas for the barn. Drive your golf cart to your private beach club with a clubhouse, tennis courts, beach w swim dock and kayak rack on the Long Island Sound. Endless walks and privacy. Walk to Norwalk Yacht Club. Minutes to train and town. Flood Insurance is $2117.84 Annually
Zillow last checked: 8 hours ago
Listing updated: December 03, 2024 at 08:14am
Listed by:
Casey Lange 203-249-0900,
Compass Connecticut, LLC 203-423-3100
Bought with:
Nicole Blackman, RES.0824157
William Pitt Sotheby's Int'l
Source: Smart MLS,MLS#: 24047051
Facts & features
Interior
Bedrooms & bathrooms
- Bedrooms: 3
- Bathrooms: 4
- Full bathrooms: 4
Primary bedroom
- Features: Vaulted Ceiling(s), Balcony/Deck, Dressing Room, Full Bath, Hardwood Floor
- Level: Upper
- Area: 247 Square Feet
- Dimensions: 13 x 19
Bedroom
- Features: Hardwood Floor
- Level: Upper
- Area: 247 Square Feet
- Dimensions: 13 x 19
Bedroom
- Features: Balcony/Deck, Hardwood Floor
- Level: Upper
- Area: 195 Square Feet
- Dimensions: 13 x 15
Dining room
- Features: Built-in Features
- Level: Main
- Area: 170 Square Feet
- Dimensions: 10 x 17
Family room
- Features: Fireplace, Hardwood Floor
- Level: Main
- Area: 255 Square Feet
- Dimensions: 15 x 17
Kitchen
- Features: Breakfast Nook, Kitchen Island, Hardwood Floor
- Level: Main
- Area: 270 Square Feet
- Dimensions: 10 x 27
Living room
- Features: Fireplace, Hardwood Floor
- Level: Main
- Area: 285 Square Feet
- Dimensions: 15 x 19
Office
- Level: Main
- Area: 90 Square Feet
- Dimensions: 9 x 10
Other
- Features: Cathedral Ceiling(s), Full Bath
- Level: Upper
- Area: 558 Square Feet
- Dimensions: 18 x 31
Heating
- Hot Water, Radiator, Oil
Cooling
- Central Air
Appliances
- Included: Electric Cooktop, Oven/Range, Refrigerator, Freezer, Dishwasher, Washer, Dryer, Water Heater
Features
- Basement: Crawl Space
- Attic: Access Via Hatch
- Number of fireplaces: 2
Interior area
- Total structure area: 2,990
- Total interior livable area: 2,990 sqft
- Finished area above ground: 2,990
Property
Parking
- Total spaces: 3
- Parking features: Detached
- Garage spaces: 3
Features
- Waterfront features: Waterfront, River Front
Lot
- Size: 1.04 Acres
- Features: Level, In Flood Zone
Details
- Parcel number: 254616
- Zoning: A3
Construction
Type & style
- Home type: SingleFamily
- Architectural style: Colonial
- Property subtype: Single Family Residence
Materials
- Clapboard
- Foundation: Stone
- Roof: Asphalt
Condition
- New construction: No
- Year built: 1790
Utilities & green energy
- Sewer: Septic Tank
- Water: Public
Community & neighborhood
Community
- Community features: Gated
Location
- Region: Norwalk
- Subdivision: Wilson Point
HOA & financial
HOA
- Has HOA: Yes
- HOA fee: $3,400 annually
- Amenities included: Tennis Court(s), Lake/Beach Access
- Services included: Road Maintenance
Price history
| Date | Event | Price |
|---|---|---|
| 12/3/2024 | Sold | $1,800,000+2.9%$602/sqft |
Source: | ||
| 9/17/2024 | Listed for sale | $1,750,000+13%$585/sqft |
Source: | ||
| 11/20/2019 | Listing removed | $1,549,000$518/sqft |
Source: Halstead Real Estate #170155740 Report a problem | ||
| 1/17/2019 | Listed for sale | $1,549,000-4.7%$518/sqft |
Source: Halstead Real Estate #170155740 Report a problem | ||
| 8/15/2018 | Listing removed | $1,625,000$543/sqft |
Source: Berkshire Hathaway HomeServices New England Properties #33040 Report a problem | ||
Public tax history
| Year | Property taxes | Tax assessment |
|---|---|---|
| 2025 | $26,215 +1.6% | $1,104,240 |
| 2024 | $25,812 +18.7% | $1,104,240 +26.8% |
| 2023 | $21,745 +15.2% | $871,000 0% |
Find assessor info on the county website
Neighborhood: Wilson Point
Nearby schools
GreatSchools rating
- 8/10Rowayton SchoolGrades: K-5Distance: 0.6 mi
- 4/10Roton Middle SchoolGrades: 6-8Distance: 0.6 mi
- 3/10Brien Mcmahon High SchoolGrades: 9-12Distance: 1.1 mi
Schools provided by the listing agent
- Elementary: Rowayton
- Middle: Roton
- High: Brien McMahon
Source: Smart MLS. This data may not be complete. We recommend contacting the local school district to confirm school assignments for this home.

Get pre-qualified for a loan
At Zillow Home Loans, we can pre-qualify you in as little as 5 minutes with no impact to your credit score.An equal housing lender. NMLS #10287.
Sell for more on Zillow
Get a free Zillow Showcase℠ listing and you could sell for .
$1,899,100
2% more+ $37,982
With Zillow Showcase(estimated)
$1,937,082
