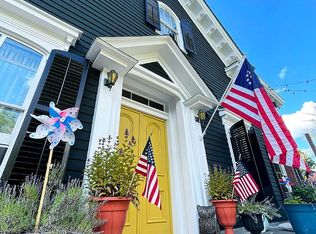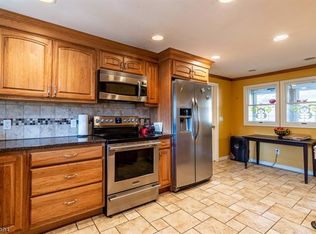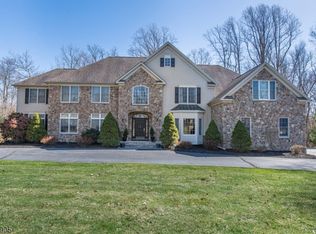Welcome to this stunning brick-front colonial on a 2+ picturesque acres. Grand 2-story entry leads to open floor plan w new gleaming floors and new kitchen renovation complete w Jenn Air appliances, Noir ovens, 6 burner gas stove, XO wine fridge, Bosch dwasher and stunning quartz countertops Spacious open floor plan, tons of windows and natural light the first floor also features Library Office and Sunroom. Front and back staircase leads to 2nd floor w magnificent master suite with custom w i closets, sitting room and en suite bath w jet tub and shwr. Two addl large bedrms with Jack and Jill bath. The spacious 4th bedroom has its own full bath! Access your resort-like backyard thru sliders to lg Trex deck or w o basement. YOUR OWN PRIVATE OASIS awaits you w salt wtr inground pool, paver patio, putting green and firepit
This property is off market, which means it's not currently listed for sale or rent on Zillow. This may be different from what's available on other websites or public sources.


