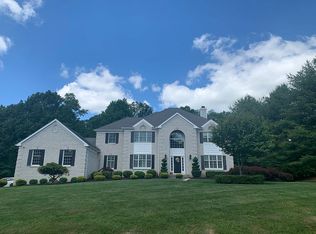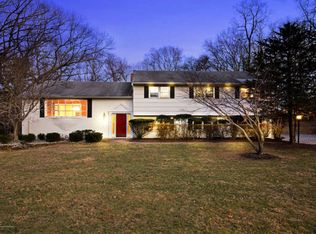If elegance and sophistication is what you are looking for look no further! Situated on nearly 2 acres of pristine beauty is this 7 bed, 4.5 bath Custom Estate. Sunlight fills the foyer, double doors & curved stairway greets you. The focal point of this home is truly the Grand 2-story Library (emphasis on Grand) featuring a soaring wall of windows & rich custom bookcases on both sides of room that would make Ernest Hemmingway envious. Homes features; architectural moldings & doorways, open floor plan, kitchen, family & library all open to each other, gorgeous coffered ceiling in Dining Room, French Doors to patio, custom built-ins, 2nd floor laundry room, 2 Family Rooms one on 1st & 2nd floors, wood burning fireplace & recessed lighting. Master Bedroom is beautiful with walk-in closet & Master Bath. All bedrooms are spacious & bright. Paver walkway leads to private & serene backyard. Enjoy nature while having morning coffee on outdoor patio overlooking mature trees & meticulously maintained lawn. Home offers multi zoned Heating/AC, generator, 4 car garage & full-unfinished basement with endless possibilities. You will love living in Colts Neck, which offers close proximity to NYC transportation, beautiful horse farms, beaches & parks.
This property is off market, which means it's not currently listed for sale or rent on Zillow. This may be different from what's available on other websites or public sources.

