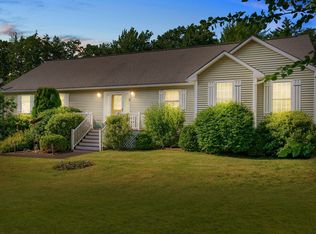Closed
$768,000
2 Sevigny Avenue, Biddeford, ME 04005
3beds
2,857sqft
Single Family Residence
Built in 2001
0.53 Acres Lot
$806,600 Zestimate®
$269/sqft
$3,669 Estimated rent
Home value
$806,600
$718,000 - $903,000
$3,669/mo
Zestimate® history
Loading...
Owner options
Explore your selling options
What's special
This stunning property will be hitting the market for the first time! Features three bedrooms and two and one-half bathrooms, open concept on the first floor flows seamlessly and once you enter the main entrance you'll see the beautiful newly renovated kitchen as well as the large living room. The first-floor dining room and office/additional bedroom close out the main floor then you can go to the second level where you will see a large primary suite with two walk-in closets. Large finish basement and three-season porch add more style and enjoyment to this amazing home, lastly, wait till you see the outdoor living area with your own private fireplace!
This spectacular home is minutes from the beaches and coastline of Southern Maine as well as the Public Boat Launch which would get you on the Saco River. Lastly, did I mention that the Saco Transportation Station is 2.0 miles away, Dock Square in Kennebunkport is 13 miles away and lastly you are just 19 miles from Downtown Portland...
Zillow last checked: 8 hours ago
Listing updated: September 16, 2024 at 07:39pm
Listed by:
Coldwell Banker Realty 207-282-5988
Bought with:
Portside Real Estate Group
Source: Maine Listings,MLS#: 1590435
Facts & features
Interior
Bedrooms & bathrooms
- Bedrooms: 3
- Bathrooms: 3
- Full bathrooms: 2
- 1/2 bathrooms: 1
Bedroom 1
- Features: Walk-In Closet(s)
- Level: Second
Bedroom 2
- Level: Second
Bedroom 3
- Level: Second
Dining room
- Level: First
Living room
- Features: Gas Fireplace
- Level: First
Office
- Level: First
Heating
- Baseboard, Zoned
Cooling
- None
Appliances
- Included: Dishwasher, Dryer, Microwave, Electric Range, Refrigerator, Washer
Features
- Storage, Walk-In Closet(s), Primary Bedroom w/Bath
- Flooring: Wood
- Basement: Interior Entry,Finished,Full
- Number of fireplaces: 2
Interior area
- Total structure area: 2,857
- Total interior livable area: 2,857 sqft
- Finished area above ground: 2,111
- Finished area below ground: 746
Property
Parking
- Total spaces: 2
- Parking features: Paved, 5 - 10 Spaces
- Garage spaces: 2
Features
- Patio & porch: Patio
- Has spa: Yes
Lot
- Size: 0.53 Acres
- Features: Near Public Beach, Near Town, Neighborhood, Corner Lot, Open Lot, Landscaped
Details
- Parcel number: BIDDM8L60
- Zoning: SR1
- Other equipment: Central Vacuum
Construction
Type & style
- Home type: SingleFamily
- Architectural style: Colonial
- Property subtype: Single Family Residence
Materials
- Wood Frame, Vinyl Siding
- Roof: Fiberglass
Condition
- Year built: 2001
Utilities & green energy
- Electric: Circuit Breakers
- Sewer: Private Sewer, Septic Design Available
- Water: Public
Community & neighborhood
Location
- Region: Biddeford
Other
Other facts
- Road surface type: Paved
Price history
| Date | Event | Price |
|---|---|---|
| 7/10/2024 | Sold | $768,000-3.9%$269/sqft |
Source: | ||
| 6/12/2024 | Pending sale | $799,000$280/sqft |
Source: | ||
| 5/22/2024 | Listed for sale | $799,000+59.8%$280/sqft |
Source: | ||
| 9/17/2020 | Listing removed | $499,995$175/sqft |
Source: Assist-2-Sell Home Team Advantage #1468503 | ||
| 9/11/2020 | Listed for sale | $499,995$175/sqft |
Source: Assist-2-Sell Home Team Advantage #1468503 | ||
Public tax history
| Year | Property taxes | Tax assessment |
|---|---|---|
| 2024 | $7,369 +12.8% | $518,200 +4.1% |
| 2023 | $6,532 +1.3% | $497,900 +26.7% |
| 2022 | $6,451 +6.8% | $393,100 +18.6% |
Find assessor info on the county website
Neighborhood: 04005
Nearby schools
GreatSchools rating
- NAJohn F Kennedy Memorial SchoolGrades: PK-KDistance: 1.6 mi
- 3/10Biddeford Middle SchoolGrades: 5-8Distance: 1.6 mi
- 5/10Biddeford High SchoolGrades: 9-12Distance: 2.2 mi

Get pre-qualified for a loan
At Zillow Home Loans, we can pre-qualify you in as little as 5 minutes with no impact to your credit score.An equal housing lender. NMLS #10287.
