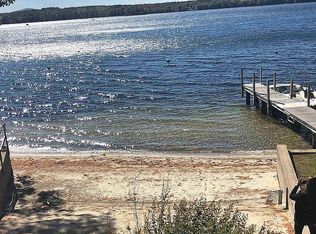Welcome to Melvin Village and your Lake Winnipesaukee access home that will leave you feeling like you're on vacation every day of the year! Swimming & boating in the summer. Skiing, snowshoeing, & skating in the winter. Hiking trails are close by and hunters will love NH's forests. Enter into this home through the mud room/den with a gas fireplace. The open concept kitchen, living and dining room welcomes family & friends to gather. The dining room has a beautiful china cabinet and the living room has a wood stove insert with a stone surround, perfect to warm up on those chilly nights! Down the hall you will find a 3/4 bath & laundry room, 2 bdrms, another full bath and the master suite. The master suite features tray ceilings, a gas fireplace and Bose Surround Sound. You'll find Carrara marble throughout the master bath from the double sink vanity to the dual head shower. There's also a whirlpool tub to soak in after a long day. The master also features a slider out to the heated gunite pool with body massage jets as well as a hot tub built into the backyard deck. There is plenty of area for you to BBQ, entertain, watch a football game or just relax. The pool house features a bar area, sitting area and 3/4 bath. Back inside the lower level has a large family room with a gas stove & bar area, an office, an exercise room w/sauna and an add'l bed & bath. Association beach and docks are a short walk away. Docks & moorings are on a lottery system.
This property is off market, which means it's not currently listed for sale or rent on Zillow. This may be different from what's available on other websites or public sources.
