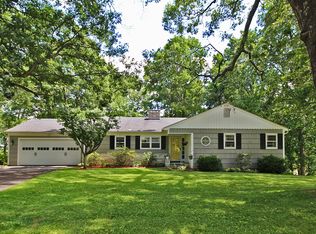Sold for $450,000
$450,000
2 Seneca Road, Danbury, CT 06811
3beds
1,898sqft
Single Family Residence
Built in 1968
0.55 Acres Lot
$528,900 Zestimate®
$237/sqft
$3,869 Estimated rent
Home value
$528,900
$502,000 - $561,000
$3,869/mo
Zestimate® history
Loading...
Owner options
Explore your selling options
What's special
Quintessential charmer, find 2 Seneca Road nestled just off the beaten path, located steps from Ridgewood golf course and within it's own no-outlet enclave. Met with white picket fence, 2 Seneca Road is sighted on a level corner lot with a cleared front and lightly wooded rear. Living spaces found on both floors as well as two large fireplaces. Newly special grey stained hardwoods along the main level w/ neutral pallet throughout. Large walk out deck adjacent to the Dining/Kitchen w/ underneath two car Garage.
Zillow last checked: 8 hours ago
Listing updated: January 09, 2024 at 01:39pm
Listed by:
Kyle Neumann 203-240-3912,
Houlihan Lawrence 203-438-0455
Bought with:
Shola Nagy, RES.0793241
Coldwell Banker Realty
Source: Smart MLS,MLS#: 170602804
Facts & features
Interior
Bedrooms & bathrooms
- Bedrooms: 3
- Bathrooms: 2
- Full bathrooms: 1
- 1/2 bathrooms: 1
Primary bedroom
- Features: Partial Bath, Wall/Wall Carpet, Hardwood Floor
- Level: Main
- Area: 154 Square Feet
- Dimensions: 11 x 14
Bedroom
- Features: Wall/Wall Carpet, Hardwood Floor
- Level: Main
- Area: 140 Square Feet
- Dimensions: 10 x 14
Bedroom
- Features: Wall/Wall Carpet, Hardwood Floor
- Level: Main
- Area: 100 Square Feet
- Dimensions: 10 x 10
Dining room
- Features: Sliders, Wall/Wall Carpet, Hardwood Floor
- Level: Main
- Area: 132 Square Feet
- Dimensions: 11 x 12
Family room
- Features: Fireplace, Partial Bath, Wall/Wall Carpet
- Level: Lower
- Area: 391 Square Feet
- Dimensions: 17 x 23
Kitchen
- Features: Skylight, Tile Floor
- Level: Main
- Area: 143.75 Square Feet
- Dimensions: 11.5 x 12.5
Living room
- Features: Fireplace, Wall/Wall Carpet, Hardwood Floor
- Level: Main
- Area: 280 Square Feet
- Dimensions: 14 x 20
Heating
- Hot Water, Natural Gas
Cooling
- None
Appliances
- Included: Electric Range, Refrigerator, Dishwasher, Electric Water Heater
- Laundry: Lower Level
Features
- Basement: Finished,Garage Access,Walk-Out Access
- Number of fireplaces: 2
Interior area
- Total structure area: 1,898
- Total interior livable area: 1,898 sqft
- Finished area above ground: 1,898
Property
Parking
- Total spaces: 2
- Parking features: Attached, Private, Paved
- Attached garage spaces: 2
- Has uncovered spaces: Yes
Features
- Patio & porch: Deck, Screened
- Fencing: Full
Lot
- Size: 0.55 Acres
- Features: Corner Lot
Details
- Parcel number: 69951
- Zoning: RA40
- Special conditions: Real Estate Owned
Construction
Type & style
- Home type: SingleFamily
- Architectural style: Hi-Ranch
- Property subtype: Single Family Residence
Materials
- Wood Siding
- Foundation: Concrete Perimeter
- Roof: Asphalt
Condition
- New construction: No
- Year built: 1968
Utilities & green energy
- Sewer: Septic Tank
- Water: Private
Community & neighborhood
Community
- Community features: Golf, Health Club, Library, Medical Facilities, Park, Shopping/Mall
Location
- Region: Danbury
- Subdivision: King St.
Price history
| Date | Event | Price |
|---|---|---|
| 1/9/2024 | Sold | $450,000+36.2%$237/sqft |
Source: | ||
| 5/1/2023 | Sold | $330,401-7.5%$174/sqft |
Source: Public Record Report a problem | ||
| 6/28/2004 | Sold | $357,000$188/sqft |
Source: | ||
Public tax history
| Year | Property taxes | Tax assessment |
|---|---|---|
| 2025 | $6,175 +2.3% | $247,100 |
| 2024 | $6,039 +4.8% | $247,100 |
| 2023 | $5,765 +7% | $247,100 +29.4% |
Find assessor info on the county website
Neighborhood: 06811
Nearby schools
GreatSchools rating
- 4/10King Street Primary SchoolGrades: K-3Distance: 1.6 mi
- 2/10Broadview Middle SchoolGrades: 6-8Distance: 2 mi
- 2/10Danbury High SchoolGrades: 9-12Distance: 0.8 mi
Schools provided by the listing agent
- High: Danbury
Source: Smart MLS. This data may not be complete. We recommend contacting the local school district to confirm school assignments for this home.
Get pre-qualified for a loan
At Zillow Home Loans, we can pre-qualify you in as little as 5 minutes with no impact to your credit score.An equal housing lender. NMLS #10287.
Sell for more on Zillow
Get a Zillow Showcase℠ listing at no additional cost and you could sell for .
$528,900
2% more+$10,578
With Zillow Showcase(estimated)$539,478
