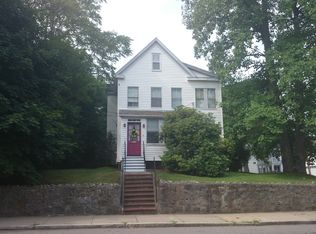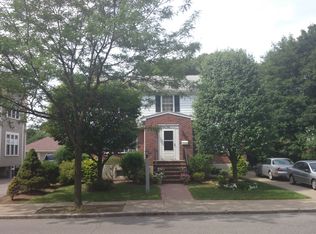Brand New 2020 Masterpiece Colonial in one of Boston's most coveted locations! Mere steps to Bellevue Hill Park providing abundant outdoor green space in the City! Thoughtfully developed by CAD Builders this home offers a floor plan which combines timeless craftsmanship & 2020 modern day living. It is a perfect balance for entertaining, everyday day living & intimate private space! Fine home features: soaring ceilings, custom woodwork, a grand kitchen with chef's appliances, Bertazzoni gas cooking, quartz counters, family room with fireplace, Pella windows, formal dining room opening to the deck & lovely large rear yard, exquisite details, wainscotting, crown mouldings, four bedrooms with a stunning master suite & designer baths, Nest thermostats, lawn sprinkler system, high efficiency dual HVAC systems, 2 car deep garage. Full unfinished basement with french doors overlooking the garden would make the perfect "Zoom Room". Full unfinished walk-up attic for additional storage space!
This property is off market, which means it's not currently listed for sale or rent on Zillow. This may be different from what's available on other websites or public sources.

