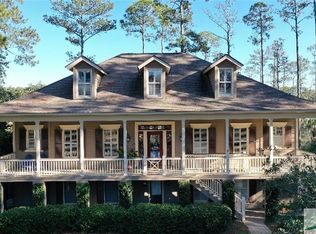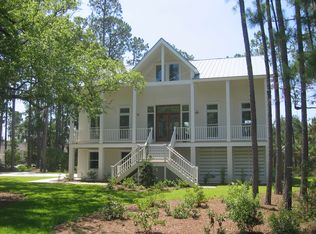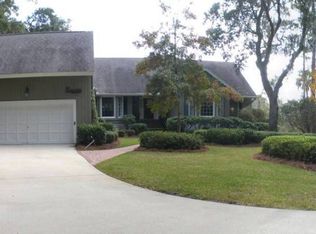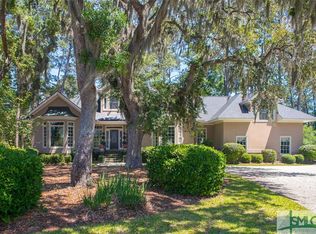Marsh from living at its finest on .73 acres in Oakridge. This secluded lot is located at the end of a cul-de-sac for complete privacy and seclusion. This custom build home offers 3455 ft.² with three bedrooms and three and a half baths. Master bedroom and study on the first floor with two bedrooms and two baths upstairs. This hard coat stucco home was built in 1997 and offers a brand new roof, 10 foot ceilings with triple crown molding, glass sun room, three car garage and a Culligan water softener. The rear of the home has an expansive deck with retractable awnings and a gazebo with hot tub.
This property is off market, which means it's not currently listed for sale or rent on Zillow. This may be different from what's available on other websites or public sources.




