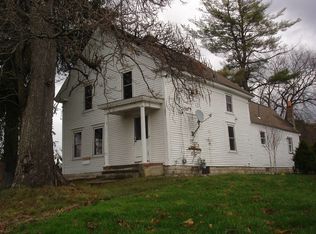UPDATED & SPACIOUS COLONIAL! You Can Choose Between Having your Master Bedroom on the First Level or Second Level! Starting Off You Will Be Greeted to a Nice Enclosed Porch. As You Walk Into The Home You Will See Beautiful Hardwood and New Bamboo Flooring Throughout The First Level, The HUGE Sunken Living/Family Room Perfect for Entertaining with Enough Space To Do a Game Room if Desired. Beautiful Large Eat-In Kitchen with NEW SS Appliances, White Cabinetry, and Granite Countertops and a Slider to A Wonderful Big Two-Tiered Deck Perfect for Outside Gatherings and Summer BBQs. Convenient Mud Room and Full Updated Bathroom Tandem with 1st Level Master Bedroom Complete this Level. Head to Second Level With New Laminate Flooring and Find 4 Great Size Bedrooms Which One of These Can Be Used as a Second Master Bedroom and Another Full Updated Bathroom. New Siding, Roof, and HVAC-A/C Systems. Spacious Back Yard with Partial Fence.
This property is off market, which means it's not currently listed for sale or rent on Zillow. This may be different from what's available on other websites or public sources.
