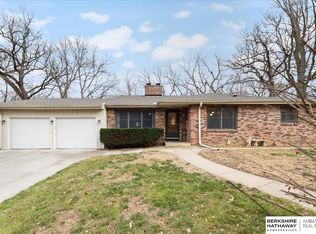Sold for $290,000
$290,000
2 Scarlet Oaks Rd, Council Bluffs, IA 51503
3beds
3baths
1,632sqft
Single Family Residence
Built in 1994
0.36 Acres Lot
$319,500 Zestimate®
$178/sqft
$2,035 Estimated rent
Maximize your home sale
Get more eyes on your listing so you can sell faster and for more.
Home value
$319,500
Estimated sales range
Not available
$2,035/mo
Zestimate® history
Loading...
Owner options
Explore your selling options
What's special
Pre-inspected and back on by no fault of the sellers. Step into your dream home! Nestled on a spacious 1/3-acre lot, this beautifully maintained split foyer is a true gem. As you enter, be greeted by an open entry featuring a stunning waterfall staircase that sets the tone for elegance and warmth throughout. The heart of this home is its updated kitchen, boasting modern cabinets and sleek hard surface countertops, perfect for entertaining friends. With 3 spacious bedrooms and 2 updated bathrooms on the main level, convenience meets style. Downstairs offers a fully finished basement that's an entertainer's paradise! Complete with a cozy family room and a 3rd bathroom, this versatile space is perfect for movie nights. Feel peace of mind with newer windows and new HVAC and water heater.
Zillow last checked: 8 hours ago
Listing updated: September 20, 2024 at 02:07am
Listed by:
Jay Kathol,
BHHS Ambassador - CB,
Ashley Wells,
BHHS Ambassador - CB
Bought with:
Jay Kathol, S44104000
BHHS Ambassador - CB
Source: SWIAR,MLS#: 24-1739
Facts & features
Interior
Bedrooms & bathrooms
- Bedrooms: 3
- Bathrooms: 3
Primary bedroom
- Description: Ceiling fan; walk-in; 3/4 bath
- Level: M
- Area: 154.8
- Dimensions: 12 x 12.9
Bedroom 2
- Description: Ceiling fan
- Level: M
- Area: 99
- Dimensions: 9.9 x 10
Bedroom 3
- Description: Ceiling fan
- Level: M
- Area: 99
- Dimensions: 9.9 x 10
Dining room
- Description: Kitchen/dining
- Level: M
- Area: 260.4
- Dimensions: 14 x 18.6
Family room
- Description: Gas heater; 3/4 bath
- Level: B
- Area: 252
- Dimensions: 12.6 x 20
Kitchen
- Description: Bamboo wood floors; ss. appliances
- Level: M
- Area: 260.4
- Dimensions: 14 x 18.6
Laundry
- Description: Elec Dryer
- Level: B
Living room
- Description: Cathedral ceiling; Ceiling fan
- Level: M
- Area: 184.87
- Dimensions: 13.3 x 13.9
Heating
- Natural Gas
Cooling
- Electric
Appliances
- Included: Oven, Refrigerator, Microwave, Dishwasher, Gas Range, Disposal, Gas Water Heater
- Laundry: In Basement, Electric Dryer Hookup, Dryer Hookup
Features
- Cathedral Ceiling(s), Open Staircase, Walk-In Closet(s), Built-in Features, Ceiling Fan(s)
- Flooring: Wood, Tile
- Basement: Full,Finished Bath,Laundry,Other,Family Room,Finished
- Has fireplace: Yes
- Fireplace features: Other
Interior area
- Total structure area: 1,632
- Total interior livable area: 1,632 sqft
- Finished area above ground: 1,132
Property
Parking
- Total spaces: 2
- Parking features: Attached, Off Street, Electric, Garage Door Opener, Insulation
- Attached garage spaces: 2
Features
- Levels: Split Foyer
- Stories: 1
- Patio & porch: Deck, Porch
- Fencing: Fenced
- Has view: Yes
Lot
- Size: 0.36 Acres
- Dimensions: .36 acres
- Features: Views, Wooded, Over 1/4 up to 1/2 Acre
Details
- Additional structures: None
- Parcel number: 7543 31 201 002
- Zoning description: Res
Construction
Type & style
- Home type: SingleFamily
- Property subtype: Single Family Residence
Materials
- Frame
- Roof: Composition
Condition
- New construction: No
- Year built: 1994
Utilities & green energy
- Sewer: Public Sewer
- Water: Public
- Utilities for property: Cable Connected, Natural Gas Connected
Community & neighborhood
Security
- Security features: Smoke Detector(s)
Community
- Community features: School Bus, Paving
Location
- Region: Council Bluffs
Other
Other facts
- Listing terms: 1031 Exchange,FHA,VA Loan,Conventional
- Road surface type: Concrete
Price history
| Date | Event | Price |
|---|---|---|
| 9/20/2024 | Sold | $290,000-6.4%$178/sqft |
Source: SWIAR #24-1739 Report a problem | ||
| 9/11/2024 | Pending sale | $309,900$190/sqft |
Source: SWIAR #24-1739 Report a problem | ||
| 9/6/2024 | Listed for sale | $309,900$190/sqft |
Source: SWIAR #24-1739 Report a problem | ||
| 8/18/2024 | Pending sale | $309,900$190/sqft |
Source: BHHS broker feed #24-1597 Report a problem | ||
| 8/17/2024 | Listed for sale | $309,900+58.9%$190/sqft |
Source: BHHS broker feed #24-1597 Report a problem | ||
Public tax history
| Year | Property taxes | Tax assessment |
|---|---|---|
| 2025 | $4,910 +1% | $289,200 +18.6% |
| 2024 | $4,860 +5.7% | $243,800 |
| 2023 | $4,596 +2% | $243,800 +26.9% |
Find assessor info on the county website
Neighborhood: Huntington Avenue
Nearby schools
GreatSchools rating
- 4/10College View ElementaryGrades: PK-5Distance: 1.5 mi
- 5/10Gerald W Kirn Middle SchoolGrades: 6-8Distance: 0.8 mi
- 3/10Abraham Lincoln High SchoolGrades: 9-12Distance: 0.6 mi
Schools provided by the listing agent
- Elementary: College View
- Middle: Gerald W Kirn
- High: Abraham Lincoln
- District: Council Bluffs
Source: SWIAR. This data may not be complete. We recommend contacting the local school district to confirm school assignments for this home.

Get pre-qualified for a loan
At Zillow Home Loans, we can pre-qualify you in as little as 5 minutes with no impact to your credit score.An equal housing lender. NMLS #10287.
