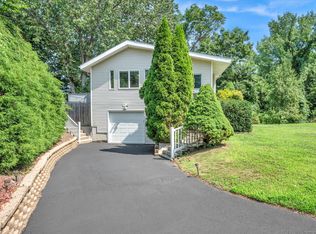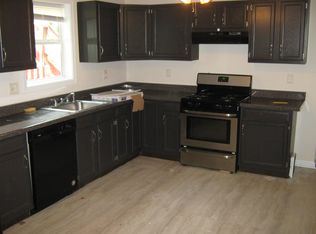Sold for $430,000 on 07/22/24
$430,000
2 Savoy Street, East Haven, CT 06513
3beds
1,132sqft
Single Family Residence
Built in 1993
0.66 Acres Lot
$460,800 Zestimate®
$380/sqft
$2,964 Estimated rent
Home value
$460,800
$406,000 - $521,000
$2,964/mo
Zestimate® history
Loading...
Owner options
Explore your selling options
What's special
"Discover the epitome of suburban living at 2 Savoy St, nestled at the end of a tranquil cul-de-sac in East Haven. This exquisite raised ranch features three spacious bedrooms and 2.5 modern bathrooms, ensuring ample space for comfort and privacy. Step inside to find a beautifully updated kitchen equipped with sleek stainless steel appliances, granite countertops, and a stylish peninsula-an ideal setting for your culinary explorations. The open-plan design seamlessly connects the kitchen to the living and dining areas, creating a welcoming environment for entertaining and daily life. Enjoy the added luxury of a finished basement, offering versatile space for a home office, gym, or recreational area. This home also includes a convenient two-car attached garage, providing direct access and extra storage solutions. Positioned in a peaceful neighborhood, this property promises a serene lifestyle while being just moments away from local amenities. Welcome home to a perfect blend of comfort and convenience at 2 Savoy St."
Zillow last checked: 8 hours ago
Listing updated: October 01, 2024 at 12:06am
Listed by:
Jerard Gibson 203-843-3319,
Coldwell Banker Realty 203-239-2553
Bought with:
Kathy Chiluisa, RES.0766589
RE/MAX Right Choice
Source: Smart MLS,MLS#: 24016838
Facts & features
Interior
Bedrooms & bathrooms
- Bedrooms: 3
- Bathrooms: 3
- Full bathrooms: 2
- 1/2 bathrooms: 1
Primary bedroom
- Features: Full Bath, Stall Shower, Tile Floor, Vinyl Floor
- Level: Upper
Bedroom
- Features: Ceiling Fan(s), Vinyl Floor
- Level: Upper
Bedroom
- Features: Ceiling Fan(s), Vinyl Floor
- Level: Upper
Bathroom
- Features: Tub w/Shower, Tile Floor
- Level: Upper
Dining room
- Features: Vinyl Floor
- Level: Upper
Kitchen
- Features: Vinyl Floor
- Level: Upper
Living room
- Features: Vinyl Floor
- Level: Upper
Heating
- Forced Air, Natural Gas
Cooling
- Central Air
Appliances
- Included: Gas Range, Refrigerator, Water Heater
- Laundry: Lower Level
Features
- Basement: Full,Partially Finished,Concrete
- Attic: Access Via Hatch
- Has fireplace: No
Interior area
- Total structure area: 1,132
- Total interior livable area: 1,132 sqft
- Finished area above ground: 1,132
Property
Parking
- Total spaces: 2
- Parking features: Attached
- Attached garage spaces: 2
Features
- Patio & porch: Deck
- Exterior features: Rain Gutters
Lot
- Size: 0.66 Acres
- Features: Corner Lot, Few Trees, Sloped
Details
- Parcel number: 1100555
- Zoning: R-2
Construction
Type & style
- Home type: SingleFamily
- Architectural style: Ranch
- Property subtype: Single Family Residence
Materials
- Vinyl Siding
- Foundation: Concrete Perimeter, Raised
- Roof: Asphalt
Condition
- New construction: No
- Year built: 1993
Utilities & green energy
- Sewer: Public Sewer
- Water: Public
- Utilities for property: Cable Available
Green energy
- Energy generation: Solar
Community & neighborhood
Location
- Region: East Haven
Price history
| Date | Event | Price |
|---|---|---|
| 7/22/2024 | Sold | $430,000+7.5%$380/sqft |
Source: | ||
| 6/5/2024 | Pending sale | $399,990$353/sqft |
Source: | ||
| 5/18/2024 | Listed for sale | $399,990+43.4%$353/sqft |
Source: | ||
| 11/16/2005 | Sold | $279,000+52.5%$246/sqft |
Source: | ||
| 8/19/2001 | Sold | $182,900+33%$162/sqft |
Source: | ||
Public tax history
| Year | Property taxes | Tax assessment |
|---|---|---|
| 2025 | $5,346 | $159,880 |
| 2024 | $5,346 +7.2% | $159,880 |
| 2023 | $4,988 | $159,880 |
Find assessor info on the county website
Neighborhood: 06513
Nearby schools
GreatSchools rating
- 6/10Dominick H. Ferrara SchoolGrades: 3-5Distance: 1.5 mi
- 5/10Joseph Melillo Middle SchoolGrades: 6-8Distance: 2 mi
- 2/10East Haven High SchoolGrades: 9-12Distance: 1.9 mi

Get pre-qualified for a loan
At Zillow Home Loans, we can pre-qualify you in as little as 5 minutes with no impact to your credit score.An equal housing lender. NMLS #10287.
Sell for more on Zillow
Get a free Zillow Showcase℠ listing and you could sell for .
$460,800
2% more+ $9,216
With Zillow Showcase(estimated)
$470,016
