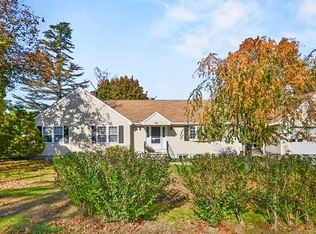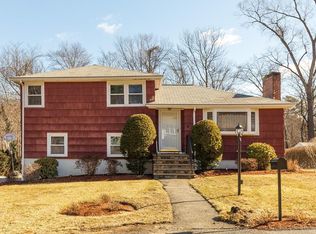Sold for $983,500
$983,500
2 Savin St, Burlington, MA 01803
4beds
3,126sqft
Single Family Residence
Built in 1950
0.46 Acres Lot
$1,026,700 Zestimate®
$315/sqft
$4,194 Estimated rent
Home value
$1,026,700
$975,000 - $1.09M
$4,194/mo
Zestimate® history
Loading...
Owner options
Explore your selling options
What's special
This home is a tropical OASIS surrounded by flowering shrubs & natural landscaped grounds. Enjoy a STAYCATION ~ Invite family & friends to enjoy your heated in-ground pool with/8-person hot tub & outdoor dinners prepared from the Built Pizza Oven, Gas grill, Full kitchen, and bath located in Cabana off the pool patio! 2 huge sheds to store all your toys and yard equipment. Entertainers dream w/a 30X25 maintenance-free Deck, heated sunroom, and a Cathedral ceiling Great Room. The first-floor bedroom, Formal Dining room & fire-placed Living room have freshly refinished hardwood floors. All new stainless kitchen appliances. 2nd floor boasts 3 bedrooms all with custom closets, new carpets & built-ins for storage, and a new Tiled Shower. A finished basement with a Home Office, Workshop & Game Room. Updates Include Vinyl siding, Water heater, Recessed lighting, Crown molding, Artesian Well for Irrigation and SO MUCH MORE! Don't MISS out on this SPECTACULAR HOME!
Zillow last checked: 8 hours ago
Listing updated: April 30, 2024 at 07:41am
Listed by:
Patti Fitzgerald 508-930-2176,
Coldwell Banker Realty 781-205-6240
Bought with:
Deborah Marsden
Coldwell Banker Realty - Waltham
Source: MLS PIN,MLS#: 73216500
Facts & features
Interior
Bedrooms & bathrooms
- Bedrooms: 4
- Bathrooms: 3
- Full bathrooms: 3
- Main level bedrooms: 1
Primary bedroom
- Features: Closet/Cabinets - Custom Built, Flooring - Wall to Wall Carpet
- Level: Second
- Area: 204
- Dimensions: 17 x 12
Bedroom 2
- Features: Closet/Cabinets - Custom Built, Flooring - Wall to Wall Carpet
- Level: Second
- Area: 128
- Dimensions: 16 x 8
Bedroom 3
- Features: Closet/Cabinets - Custom Built, Flooring - Wall to Wall Carpet
- Level: Second
- Area: 135
- Dimensions: 15 x 9
Bedroom 4
- Features: Ceiling Fan(s), Flooring - Wall to Wall Carpet
- Level: Main,First
- Area: 121
- Dimensions: 11 x 11
Primary bathroom
- Features: No
Bathroom 1
- Features: Bathroom - Full, Bathroom - With Tub & Shower, Closet - Linen, Flooring - Stone/Ceramic Tile
- Level: First
- Area: 49
- Dimensions: 7 x 7
Bathroom 2
- Features: Bathroom - Full, Bathroom - Tiled With Shower Stall, Flooring - Stone/Ceramic Tile
- Level: Second
- Area: 24
- Dimensions: 6 x 4
Bathroom 3
- Features: Bathroom - Full, Bathroom - With Tub & Shower, Flooring - Stone/Ceramic Tile
- Level: Basement
- Area: 48
- Dimensions: 8 x 6
Dining room
- Features: Flooring - Hardwood, Crown Molding
- Level: First
- Area: 143
- Dimensions: 13 x 11
Family room
- Features: Wood / Coal / Pellet Stove, Cathedral Ceiling(s), Flooring - Hardwood, Recessed Lighting
- Level: First
- Area: 361
- Dimensions: 19 x 19
Kitchen
- Features: Flooring - Stone/Ceramic Tile, Dining Area, Countertops - Stone/Granite/Solid, Recessed Lighting
- Level: First
- Area: 132
- Dimensions: 12 x 11
Living room
- Features: Flooring - Hardwood, Window(s) - Picture, Crown Molding
- Level: First
- Area: 187
- Dimensions: 17 x 11
Office
- Features: Closet/Cabinets - Custom Built, Flooring - Wall to Wall Carpet, Recessed Lighting
- Level: Basement
- Area: 506
- Dimensions: 23 x 22
Heating
- Baseboard, Oil, Propane, Pellet Stove, Ductless
Cooling
- Window Unit(s), 3 or More, Ductless
Appliances
- Included: Electric Water Heater, Water Heater, Dishwasher, Microwave, Refrigerator, ENERGY STAR Qualified Refrigerator, ENERGY STAR Qualified Dryer, ENERGY STAR Qualified Washer, Rangetop - ENERGY STAR, Gas Cooktop
- Laundry: Closet/Cabinets - Custom Built, Gas Dryer Hookup, Washer Hookup, In Basement
Features
- Countertops - Upgraded, Recessed Lighting, Slider, Closet/Cabinets - Custom Built, Lighting - Sconce, Decorative Molding, Ceiling Fan(s), Kitchen, Home Office, Game Room, Sun Room, Internet Available - Unknown
- Flooring: Tile, Carpet, Hardwood, Flooring - Stone/Ceramic Tile, Flooring - Wall to Wall Carpet
- Doors: Insulated Doors, Storm Door(s)
- Windows: Skylight, Insulated Windows, Storm Window(s), Screens
- Basement: Full,Finished,Interior Entry,Bulkhead,Radon Remediation System,Concrete
- Number of fireplaces: 2
- Fireplace features: Living Room
Interior area
- Total structure area: 3,126
- Total interior livable area: 3,126 sqft
Property
Parking
- Total spaces: 6
- Parking features: Paved Drive, Off Street, Driveway, Paved
- Uncovered spaces: 6
Features
- Patio & porch: Deck - Exterior, Deck - Composite, Covered
- Exterior features: Deck - Composite, Covered Patio/Deck, Pool - Inground Heated, Cabana, Hot Tub/Spa, Storage, Professional Landscaping, Sprinkler System, Screens, Fenced Yard, Drought Tolerant/Water Conserving Landscaping, Garden, Outdoor Shower, Stone Wall, Outdoor Gas Grill Hookup
- Has private pool: Yes
- Pool features: Pool - Inground Heated
- Has spa: Yes
- Spa features: Private
- Fencing: Fenced/Enclosed,Fenced
- Frontage length: 101.00
Lot
- Size: 0.46 Acres
- Features: Cleared, Gentle Sloping, Level
Details
- Additional structures: Workshop, Cabana
- Parcel number: 392175
- Zoning: RESIDENT
Construction
Type & style
- Home type: SingleFamily
- Architectural style: Cape
- Property subtype: Single Family Residence
Materials
- Frame
- Foundation: Concrete Perimeter, Irregular
- Roof: Shingle
Condition
- Year built: 1950
Utilities & green energy
- Electric: Circuit Breakers, 200+ Amp Service
- Sewer: Public Sewer
- Water: Public, Private
- Utilities for property: for Gas Range, for Gas Dryer, Washer Hookup, Outdoor Gas Grill Hookup
Green energy
- Energy efficient items: Thermostat
- Water conservation: Water-Smart Landscaping
Community & neighborhood
Community
- Community features: Public Transportation, Shopping, Park, Walk/Jog Trails, Medical Facility, Laundromat, Conservation Area, Highway Access, House of Worship, Public School
Location
- Region: Burlington
Other
Other facts
- Listing terms: Contract
- Road surface type: Paved
Price history
| Date | Event | Price |
|---|---|---|
| 4/30/2024 | Sold | $983,500+9.3%$315/sqft |
Source: MLS PIN #73216500 Report a problem | ||
| 4/4/2024 | Contingent | $899,900$288/sqft |
Source: MLS PIN #73216500 Report a problem | ||
| 3/26/2024 | Listed for sale | $899,900+8.9%$288/sqft |
Source: MLS PIN #73216500 Report a problem | ||
| 10/12/2021 | Sold | $826,000+0.1%$264/sqft |
Source: MLS PIN #72882262 Report a problem | ||
| 9/20/2021 | Pending sale | $824,900$264/sqft |
Source: MLS PIN #72882262 Report a problem | ||
Public tax history
| Year | Property taxes | Tax assessment |
|---|---|---|
| 2025 | $6,802 +2.2% | $785,500 +5.5% |
| 2024 | $6,653 +3.2% | $744,200 +8.5% |
| 2023 | $6,449 +3.1% | $686,100 +9.1% |
Find assessor info on the county website
Neighborhood: 01803
Nearby schools
GreatSchools rating
- 5/10Francis Wyman Elementary SchoolGrades: K-5Distance: 0.9 mi
- 7/10Marshall Simonds Middle SchoolGrades: 6-8Distance: 2.2 mi
- 7/10Burlington High SchoolGrades: PK,9-12Distance: 1.7 mi
Schools provided by the listing agent
- Elementary: Francis Wyman
- Middle: Marshallsimonds
- High: Bhs/Shawsheen
Source: MLS PIN. This data may not be complete. We recommend contacting the local school district to confirm school assignments for this home.
Get a cash offer in 3 minutes
Find out how much your home could sell for in as little as 3 minutes with a no-obligation cash offer.
Estimated market value$1,026,700
Get a cash offer in 3 minutes
Find out how much your home could sell for in as little as 3 minutes with a no-obligation cash offer.
Estimated market value
$1,026,700

