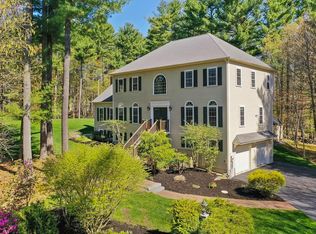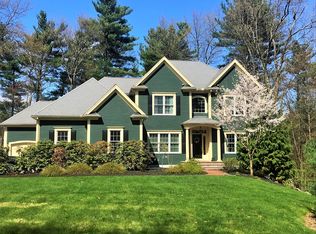Sold for $929,900 on 04/14/25
$929,900
2 Sandy Way, Sterling, MA 01564
4beds
3,000sqft
Single Family Residence
Built in 2004
1.22 Acres Lot
$954,900 Zestimate®
$310/sqft
$3,660 Estimated rent
Home value
$954,900
$869,000 - $1.04M
$3,660/mo
Zestimate® history
Loading...
Owner options
Explore your selling options
What's special
Meander down a bucolic country road and come upon this beautifully appointed New England colonial adjacent to the Sterling National Country Club, and part of the Sandy Ridge neighborhood. This property boasts over 3000 square feet of living area, including 4 generous-sized bedrooms, 2.5 baths, large vaulted family room with gas fireplace, living room with wood burning fireplace, gorgeous detailed moldings and so much more. From the large eat-in kitchen, exit to a large deck overlooking a gorgeous backyard with mature plantings. Don't forget the partially finished living area on the lower level with direct access to the garage. As if this living space is not plentiful enough, enjoy the opportunity to expand your living area by finishing the large (21x42) walk-up attic space. The possibilities are just endless with this beautiful property. Delight in being only minutes from all the area has to offer....Wachusett Mountain Ski area; golf, conservation trails... a commuter's dream!
Zillow last checked: 8 hours ago
Listing updated: April 14, 2025 at 11:39am
Listed by:
Betsy Kehoe 978-857-7763,
Keller Williams Realty North Central 978-779-5090
Bought with:
June Tomaiolo
Coldwell Banker Realty - Worcester
Source: MLS PIN,MLS#: 73329492
Facts & features
Interior
Bedrooms & bathrooms
- Bedrooms: 4
- Bathrooms: 3
- Full bathrooms: 2
- 1/2 bathrooms: 1
Primary bedroom
- Features: Bathroom - Full, Ceiling Fan(s), Walk-In Closet(s), Flooring - Wall to Wall Carpet
- Level: Second
- Area: 238
- Dimensions: 14 x 17
Bedroom 2
- Features: Ceiling Fan(s), Flooring - Wall to Wall Carpet
- Level: Second
- Area: 144
- Dimensions: 12 x 12
Bedroom 3
- Features: Ceiling Fan(s), Flooring - Wall to Wall Carpet
- Level: Second
- Area: 108
- Dimensions: 9 x 12
Bedroom 4
- Features: Ceiling Fan(s), Flooring - Wall to Wall Carpet
- Level: Second
- Area: 143
- Dimensions: 11 x 13
Primary bathroom
- Features: Yes
Dining room
- Features: Flooring - Hardwood, Wainscoting, Decorative Molding
- Level: First
- Area: 192
- Dimensions: 12 x 16
Family room
- Features: Cathedral Ceiling(s), Flooring - Hardwood, Recessed Lighting
- Level: First
- Area: 420
- Dimensions: 15 x 28
Kitchen
- Features: Flooring - Hardwood, Pantry, Kitchen Island, Deck - Exterior, Lighting - Pendant
- Level: First
- Area: 315
- Dimensions: 15 x 21
Living room
- Features: Flooring - Hardwood, French Doors, Decorative Molding
- Level: First
- Area: 195
- Dimensions: 13 x 15
Heating
- Central, Forced Air, Baseboard
Cooling
- Central Air
Appliances
- Laundry: Electric Dryer Hookup
Features
- Decorative Molding, Crown Molding, Study, Foyer, Bonus Room, Central Vacuum, Walk-up Attic, Internet Available - Broadband
- Flooring: Tile, Carpet, Hardwood, Flooring - Hardwood, Flooring - Stone/Ceramic Tile
- Doors: French Doors, Insulated Doors
- Windows: Insulated Windows, Screens
- Basement: Full,Partially Finished,Walk-Out Access,Interior Entry,Garage Access
- Number of fireplaces: 2
- Fireplace features: Family Room, Living Room
Interior area
- Total structure area: 3,000
- Total interior livable area: 3,000 sqft
- Finished area above ground: 2,748
- Finished area below ground: 252
Property
Parking
- Total spaces: 6
- Parking features: Attached, Under, Garage Door Opener, Paved Drive, Shared Driveway, Off Street, Paved
- Attached garage spaces: 2
- Uncovered spaces: 4
Accessibility
- Accessibility features: No
Features
- Patio & porch: Deck - Composite
- Exterior features: Deck - Composite, Rain Gutters, Sprinkler System, Screens
Lot
- Size: 1.22 Acres
- Features: Corner Lot, Level
Details
- Parcel number: 4219737
- Zoning: RRF
Construction
Type & style
- Home type: SingleFamily
- Architectural style: Colonial
- Property subtype: Single Family Residence
Materials
- Frame
- Foundation: Concrete Perimeter
- Roof: Shingle
Condition
- Year built: 2004
Utilities & green energy
- Electric: 200+ Amp Service
- Sewer: Private Sewer
- Water: Public
- Utilities for property: for Electric Range, for Electric Oven, for Electric Dryer
Community & neighborhood
Community
- Community features: Park, Walk/Jog Trails, Golf, Bike Path, Conservation Area, Highway Access, Sidewalks
Location
- Region: Sterling
Other
Other facts
- Road surface type: Paved
Price history
| Date | Event | Price |
|---|---|---|
| 4/14/2025 | Sold | $929,900$310/sqft |
Source: MLS PIN #73329492 | ||
| 2/28/2025 | Contingent | $929,900$310/sqft |
Source: MLS PIN #73329492 | ||
| 1/27/2025 | Listed for sale | $929,900+70.6%$310/sqft |
Source: MLS PIN #73329492 | ||
| 6/9/2011 | Listing removed | $545,000$182/sqft |
Source: TP Hazel Sotheby's International Realty #71043169 | ||
| 10/24/2010 | Price change | $545,000-2.3%$182/sqft |
Source: TP Hazel Sotheby's International Realty #71043169 | ||
Public tax history
| Year | Property taxes | Tax assessment |
|---|---|---|
| 2025 | $9,952 +0.3% | $772,700 +3.7% |
| 2024 | $9,921 +9.8% | $745,400 +17.9% |
| 2023 | $9,038 +5.9% | $632,000 +12.9% |
Find assessor info on the county website
Neighborhood: 01564
Nearby schools
GreatSchools rating
- 5/10Houghton Elementary SchoolGrades: K-4Distance: 4.1 mi
- 6/10Chocksett Middle SchoolGrades: 5-8Distance: 4.1 mi
- 7/10Wachusett Regional High SchoolGrades: 9-12Distance: 10.6 mi

Get pre-qualified for a loan
At Zillow Home Loans, we can pre-qualify you in as little as 5 minutes with no impact to your credit score.An equal housing lender. NMLS #10287.
Sell for more on Zillow
Get a free Zillow Showcase℠ listing and you could sell for .
$954,900
2% more+ $19,098
With Zillow Showcase(estimated)
$973,998
